FIND YOUR SCHOOL
Degree program, areas of focus, tuition range.
Continue to School Search
- Where to Study
- What to Know
- Your Journey


2020 Student Thesis Showcase - Part I
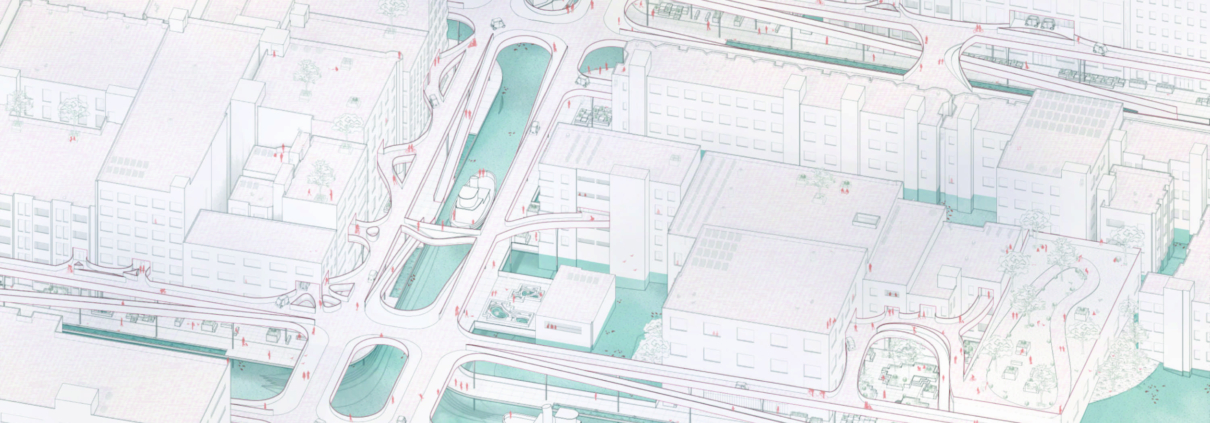
Have you ever wondered what students design in architecture school? A few years ago, we started an Instagram account called IMADETHAT_ to curate student work from across North America. Now, we have nearly 3,000 projects featured for you to view. In this series, we are featuring thesis projects of recent graduates to give you a glimpse into what architecture students create while in school. Each week, for the rest of the summer, we will be curating five projects that highlight unique aspects of design. In this week’s group, the research ranges from urban scale designs focused on climate change to a proposal for a new type of collective housing and so much in between. Check back each week for new projects.
In the meantime, Archinect has also created a series featuring the work of 2020 graduates in architecture and design programs. Check out the full list, here .
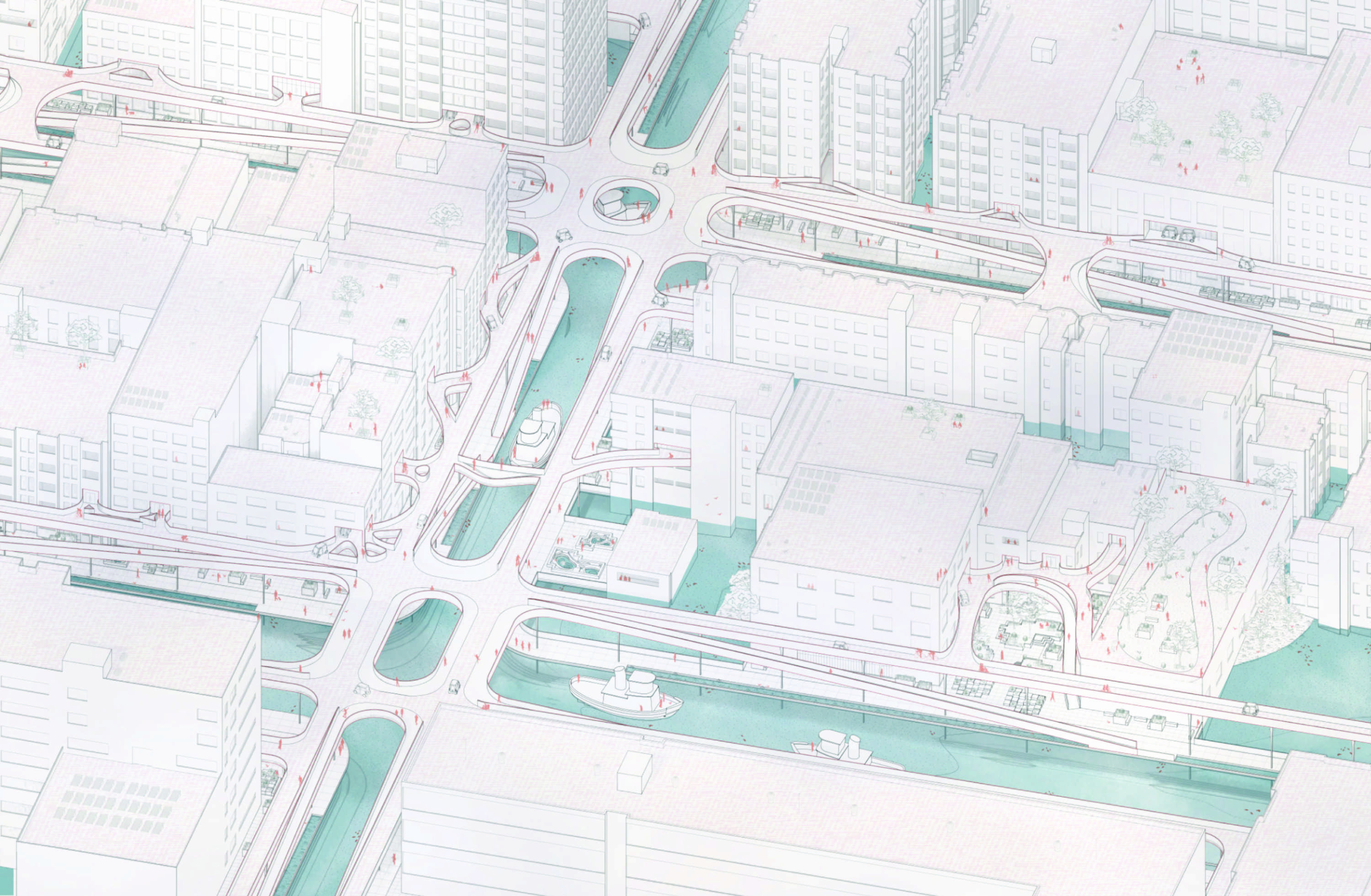
Redefining the Gradient by Kate Katz and Ryan Shaaban, Tulane University, M.Arch ‘20
Thesis Advisors: Cordula Roser Gray and Ammar Eloueini / Course: 01-SP20-Thesis Studio
Sea level rise has become a major concern for coastal cities due to the economic and cultural importance tied to their proximity to water. These cities have sustained their livelihood in low-lying elevations through the process of filling, bridging, and raising land over coastal ecosystems, replacing their ecological value with infrastructures focused on defining the edge between city and nature. Hard infrastructures have been employed to maintain urban landscapes but have minimal capacity for both human and non-human engagement due to their monofunctional applications focused on separating conditions rather than integrating them. They produce short-term gains with long-term consequences, replacing and restricting ecosystems and acting as physical barriers in a context defined by seasonal transition.
To address the issues of hard infrastructure and sea level rise, this thesis proposes an alternative design strategy that incorporates the dynamic water system into the urban grid network. San Francisco was chosen as the location of study as it is a peninsula where a majority of the predicted inundation occurs on the eastern bayside. In this estuary, there were over 500 acres of ecologically rich tidal marshlands that were filled in during the late 1800s. To protect these new lands, the Embarcadero Sea Wall was built in 1916 and is now in a state of neglect. The city has set aside $5 billion for repairs but, instead of pouring more money into a broken system, we propose an investment in new multi-functional ecologically-responsive strategies.
As sea levels rise, the city will be inundated with water, creating the opportunity to develop a new circulation system that maintains accessibility throughout areas located in the flood zone. In this proposal, we’ve designed a connective network where instance moments become moments of pause and relief to enjoy the new cityscape in a dynamic maritime district.
On the lower level, paths widen to become plazas while on the upper level, they become breakout destinations which can connect to certain occupiable rooftops that are given to the public realm. The bases of carved canals become seeding grounds for plants and aquatic life as the water level rises over time. Buildings can protect high-risk floors through floodproofing and structural encasement combined with adaptive floorplates to maintain the use of lower levels. The floating walkway is composed of modular units that are buoyant, allowing the pedestrian paths to conform and fluctuate with diurnal tidal changes. The composition of the units creates street furniture and apertures to engage with the ecologies below while enabling a once restricted landscape of wetlands to take place within the city.
The new vision of the public realm in this waterfront district hopes to shine an optimistic light on how we can live with nature once again as we deal with the consequences of climate change.
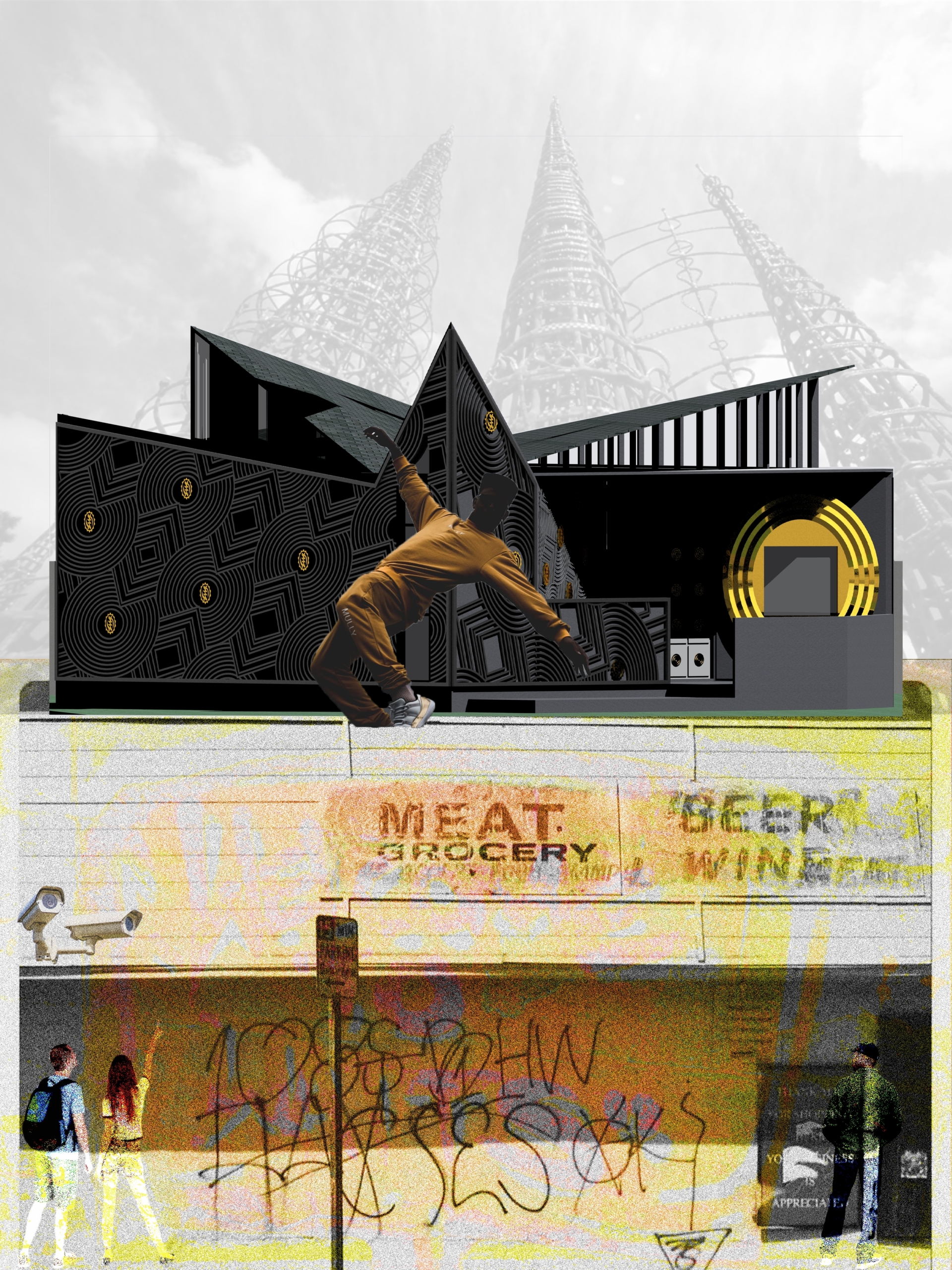
Unearthing the Black Aesthetic by Demar Matthews, Woodbury University, M.Arch ‘20
Advisor: Ryan Tyler Martinez Featured on Archinect
“Unearthing The Black Aesthetic” highlights South Central Los Angeles’s (or Black Los Angeles’s) unique positioning as a dynamic hub of Black culture and creativity. South Central is the densest population of African Americans west of the Mississippi. While every historically Black neighborhood in Los Angeles has experienced displacement, the neighborhood of Watts was hit particularly hard. As more and more Black Angelenos are forced for one reason or another to relocate, we are losing our history and connection to Los Angeles.
As a way to fight this gentrification, we are developing an architectural language derived from Black culture. So many cultures have their own architectural styles based on values, goals, morals, and customs shared by their society. When these cultures have relocated to America, to keep their culture and values intact, they bought land and built in the image of their homelands. That is not true for Black people in America. In fact, until 1968, Black people had no rights to own property in Los Angeles. While others began a race to acquire land in 1492, building homes and communities in their image, we started running 476 years after the race began. What percentage of land was left for Blacks to acquire? How then can we advance the development of a Black aesthetic in architecture?
This project, most importantly, is a collaboration with the community that will be for us and by us. My goal is to take control of our image in architecture; to elevate, not denigrate, Black life and culture. Ultimately, we envision repeating this process in nine historically Black cities in America to develop an architectural language that will vary based on the history and specificities of Black culture in each area.
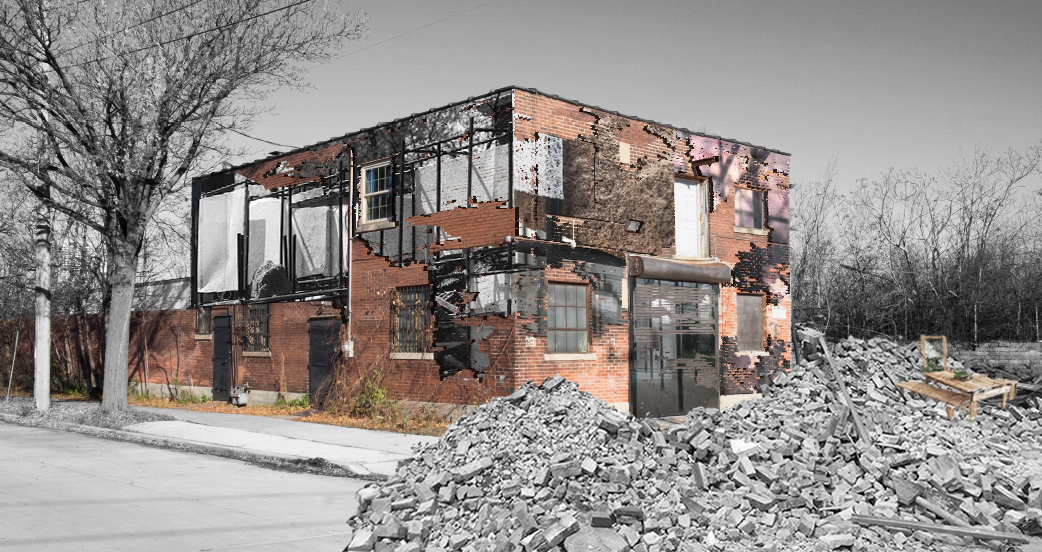
KILLING IT: The Life and Death of Great American Cities by Amanda Golemba, University of Wisconsin-Milwaukee, M.Arch ’20
Advisors: Nikole Bouchard, Jasmine Benyamin, and Erik Hancock / Independent Design Thesis
For decades, post-industrial cities throughout the United States have been quietly erased through self-imposed tabula rasa demolition. If considered at all, demolition is touted as the mechanism for removing unsightly blight, promoting safety, and discarding the obsolete and the unwanted. Once deemed unworthy, rarely does a building survive the threat of demolition.
In the last decade, the City of Chicago has erased over 13,000 buildings with 225 in just the last four months. Not only does this mass erasure eradicate the material and the spatial, but it permanently wipes the remnants of human bodies, values, and history — a complete annulment of event, time, and memory.
But why do we feel the need to erase in order to make progress?
Our current path has led to a built environment that is becoming more and more uniform and sterile. Much of America has become standardized, mixed-use developments; neighborhoods of cookie-cutter homes and the excessive use of synthetic, toxic building materials. A uniform world is a boring one that has little room for creativity, individuality, or authenticity.
This thesis, “KILLING IT,” is a design proposal for a traveling exhibition that seeks to change perceptions of the existing city fabric by visualizing patterns of erasure, questioning the resultant implications and effects of that erasure, and proposing an alternative fate. “KILLING IT” confronts the inherently violent aspects of architecture and explores that violence through the intentionally jarring, uncomfortable, and absurd analogy of murder. This analogy is a lens through which to trace the violent, intentional, and premature ending and sterilization of the existing built environment. After all, as Bernard Tschumi said, “To really appreciate architecture, you may even need to commit a murder.”1 But murder is not just about the events that take place within a building, it is also the material reality of the building itself.
Over the life of a building, scarring, moments in time, and decay layer to create an inhabitable palimpsest of memory. This traveling exhibition is infused with the palimpsest concept by investigating strategies of layering, modularity, flexibility, transparency, and building remains, while layering them together to form a system that operates as an inhabitable core model collage. Each individual exhibition simultaneously memorializes the violence that happened at that particular site and implements murderous adaptive reuse strategies through collage and salvage material to expose what could have been.
If we continue down our current path, we will only continue to make the same mistakes and achieve the same monotonous, sterilizing results we currently see in every American city and suburb. We need to embrace a new path that values authenticity, celebrates the scars and traces of the past, and carries memories into the future. By reimaging what death can mean and addressing cycles of violence, “KILLING IT” proposes an optimistic vision for the future of American cities.
- Tschumi, Bernard. “Questions of space: lectures on architecture” (ed. 1990)
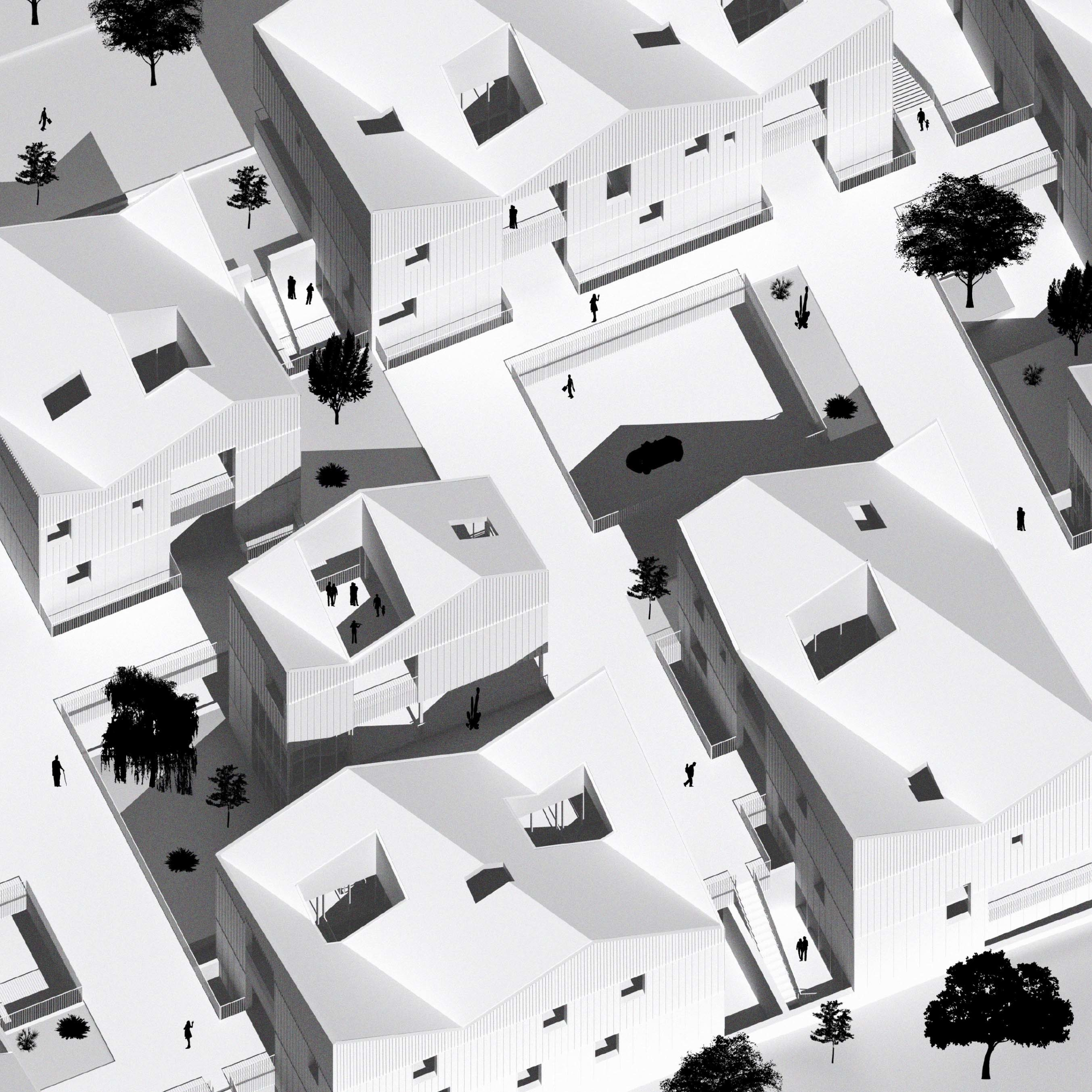
A New Prototype for Collective Housing by Juan Acosta and Gable Bostic, University of Texas at Austin, M.Arch ‘20
Advisor: Martin Haettasch / Course: Integrative Design Studio Read more: https://soa.utexas.edu/work/new-prototype-collective-housing
Austin is a city that faces extreme housing pressures. This problem is framed almost exclusively in terms of supply and demand, and the related question of affordability. For architects, however, a more productive question is: Will this new quantity produce a new quality of housing?
How do we live in the city, how do we create individual and collective identity through architecture, and what are the urban consequences? This studio investigates new urban housing types, smaller than an apartment block yet larger and denser than a detached house. Critically assessing existing typologies, we ask the question: How can the comforts of the individual house be reconfigured to form new types of residential urban fabric beyond the entropy of tract housing or the formulaic denominator of “mixed-use.” The nature of the integrative design studio allowed for the testing of material systems and construction techniques that have long had an important economic and ecological impact.
“A New Prototype for Collective Housing” addresses collectivity in both a formal and social sense, existing between the commercial and residential scales present in Austin’s St. John neighborhood as it straddles the I-35 corridor; a normative American condition. A diversity of programs, and multigenerational living, create an inherently diverse community. Additionally, a courtyard typology is used to negotiate the spectrum of private and shared space. Volumes, comprising multiple housing units ranging from studio apartments to four bedrooms, penetrate a commercial plinth that circulates both residents and mechanical systems. The use of heavy timber ensures an equitable use of resources while imbuing the project with a familiar material character.
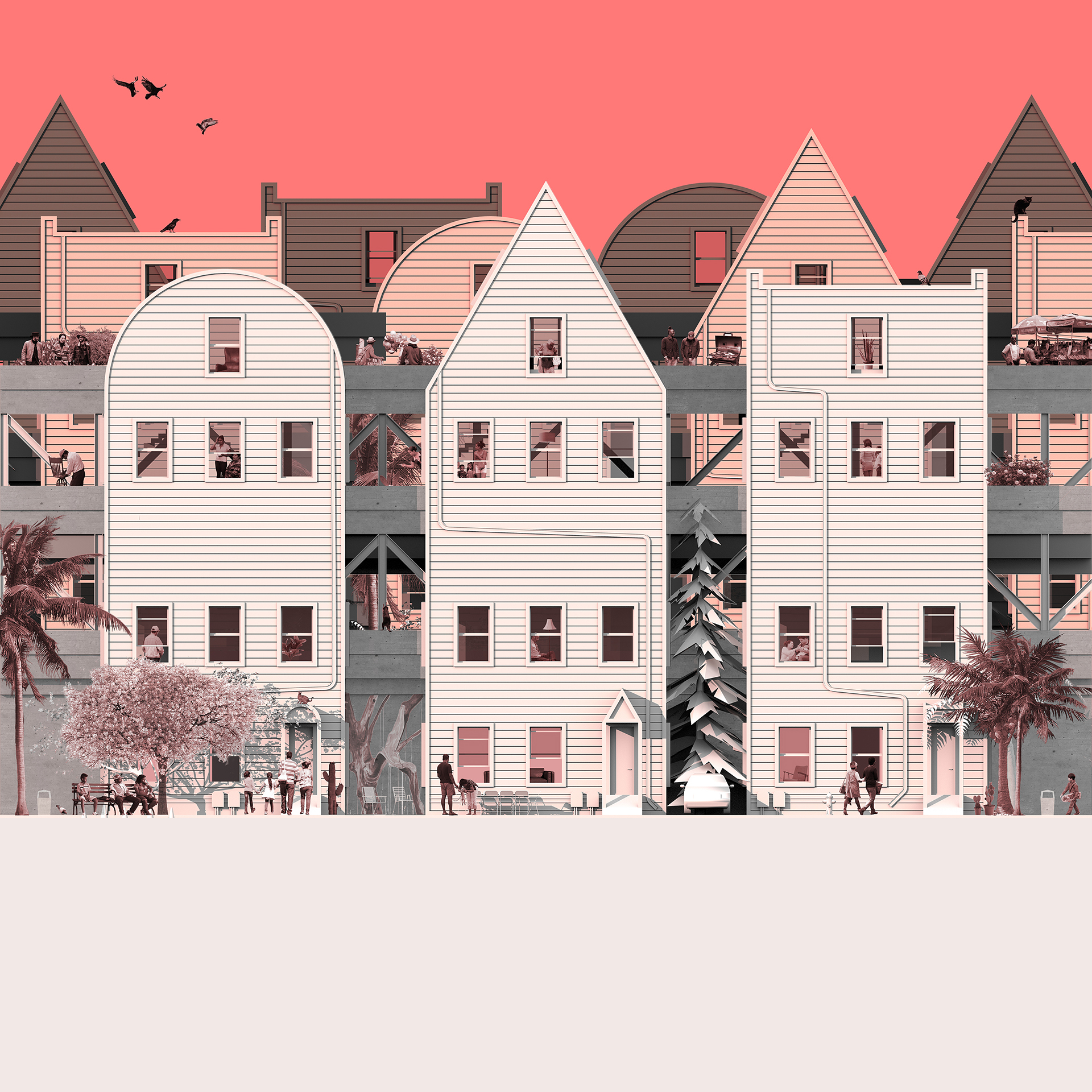
ELSEWHERE, OR ELSE WHERE? by Brenda (Bz) Zhang, University of California at Berkeley, M.Arch ’20
Advisors: Andrew Atwood and Neyran Turan See more: https://www.brendazhang.com/#/elsewhere-or-else-where/
“ELSEWHERE, OR ELSE WHERE?” is an architectural fever dream about the San Francisco Bay Area. Beginning with the premise that two common ideas of Place—Home and Elsewhere—are no longer useful, the project wonders how disciplinary tools of architecture can be used to shape new stories about where we are.
For our purposes, “Home,” although primarily used to describe a place of domestic habitation, is also referring generally to a “familiar or usual setting,” as in home-base, home-court, home-page, and even home-button. As a counterpoint, Elsewhere shifts our attention “in or to another place,” away. This thesis is situated both in the literal spaces of Elsewhere and Home (landfills, houses, wilderness, base camps, wastelands, hometowns) and in their culturally constructed space (value-embedded narratives determining whether something belongs, and to whom). Since we construct both narratives through principles of exclusion, Elsewhere is a lot closer to Home than we say. These hybrid spaces—domestic and industrial, urban and hinterland, natural and built—are investigated as found conditions of the Anthropocene and potential sites for new understandings of Place.
Ultimately, this thesis attempts to challenge conventional notions of what architects could do with our existing skill sets, just by shifting our attention—Elsewhere. The sites shown here and the concerns they represent undeniably exist, but because of the ways Western architecture draws thick boundaries between and around them, they resist architectural focus—to our detriment.
In reworking the physical and cultural constructions of Homes and Elsewheres, architects are uniquely positioned to go beyond diagnostics in visualizing and designing how, where, and why we build. While this project looks specifically at two particular stories we tell about where we are, the overall objective is to provoke new approaches to how we construct Place—both physically and culturally—within or without our discipline.
Share this entry
- Share on Facebook
- Share on Twitter
- Share by Mail
You might also like
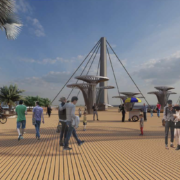
About Study Architecture

- Accessibility Options:
- Skip to Content
- Skip to Search
- Skip to footer
- Office of Disability Services
- Request Assistance
- 305-284-2374
- High Contrast
School of Architecture
- College of Arts and Sciences
- Miami Herbert Business School
- School of Communication
- School of Education and Human Development
- College of Engineering
- School of Law
- Rosenstiel School of Marine, Atmospheric, and Earth Science
- Miller School of Medicine
- Frost School of Music
- School of Nursing and Health Studies
- The Graduate School
- Division of Continuing and International Education
- People Search
- Class Search
- IT Help and Support
- Privacy Statement
- Student Life

- Search Site
- Philosophy and Mission Statement
- History of the School
- Community Outreach
- Accreditation
- Give to U-SoA
- Roadmap Initiative
- Review Magazine
- U-SoA Now Newsletter
- Tecnoglass Series
- Academic Leadership
- Undergraduate
- Design Build
- Travel Programs
- Summer Programs for High School Students
- Certificates
- Academic Services
- Labs and Centers
- Student Affairs
- International Affairs
- Admission Requirements
- Track Applications
- Visit U-SoA
- Financial Aid and Scholarships
- Registration
- Tuition and Fees
- Graduate Assistantships
- Diversity and Admission
- About U-SoA
- News and Events
- Architectural Thesis
- Graduate Programs
- Master of Urban Design (M.U.D.)

The Architectural Thesis provides the opportunity for each student to develop his or her own design interest, while providing a bridge between academic studies and professional practice.
The Thesis is a design project conceived and developed, independently by the individual student in a sequence of coursework that starts in the Fall with the Thesis Preparation course (3 cr.), followed in the Spring with the Thesis studio (6 cr.).
The Architectural Thesis includes a written section (research and analysis) and a complete architectural project. The material must be bound as a book and is deposited in the Architecture Library as well as put online on the University Library website.
The written section is completed by the end of the pre-design section of the Thesis Preparation course, and possibly amended and/or corrected during the following semester. The design project is started at the end of pre-design (site selection, site design and analysis, program and conceptual diagrams) and is developed during the Thesis studio the following semester.

- 1223 Dickinson Drive Coral Gables , FL 33146
- (305) 284 3731 (305) 284 3731
- Academic Calendar
- Alumni & Friends
- Medical Center
- Hurricane Sports
- Parking & Transportation
- social-facebook
- social-twitter
- social-youtube
- social-instagram
Copyright: 2024 University of Miami. All Rights Reserved. Emergency Information Privacy Statement & Legal Notices
Individuals with disabilities who experience any technology-based barriers accessing the University’s websites or services can visit the Office of Workplace Equity and Inclusion .
Dezeen Magazine dezeen-logo dezeen-logo

Ten architecture thesis projects by students at Tulane University
Dezeen School Shows: a thesis proposing 3D-printed coastal interventions for the Antarctic Peninsula, which supports food networks for local animals is included in Dezeen's latest school show by students at Tulane University .
Also included is a thesis that explores the possibilities of putting pavements , front gardens and driveways to better architectural use and a project that examines the possibilities of reusing former tuna fisheries in Sicily .
- Tulane University
Institution: Tulane University School: Tulane School of Architecture Course: ARCH 5990/6990 – Thesis Studio Tutors: Iñaki Alday, Liz Camuti, Ammar Eloueini, Margarita Jover, Byron Mouton, Carol Reese and Cordula Roser Gray
School statement:
"The Tulane School of Architecture in New Orleans generates and applies knowledge that addresses urgent challenges of humankind.
"We do this by educating committed professionals to creatively manage complexity and transform the world through the practices of architecture, urbanism and preservation.
"The five-year Bachelor of Architecture (BArch) and the graduate Master of Architecture (MArch) prepare students with advanced skills in the areas of history, theory, representation and technology.
"Our extensive network of alumni lead successful careers in various fields related to the built environment and design.
"The thesis projects presented below address a clear subject matter, identify actionable methods for working, and generate knowledge relative to their findings that ultimately contribute to architectural discourse.
"In the fall 2022 semester, students conducted research and processed work that led to designing a project according to crucial principles and parameters embedded within the discipline of architecture.
"The outcome of these activities is an architectural thesis – a competent, complex design proposal that contributes meaningfully to current and historic discussions in architecture and society – and it is presented in the spring 2023 semester.
"Throughout the process, each student was guided by at least one faculty thesis director."
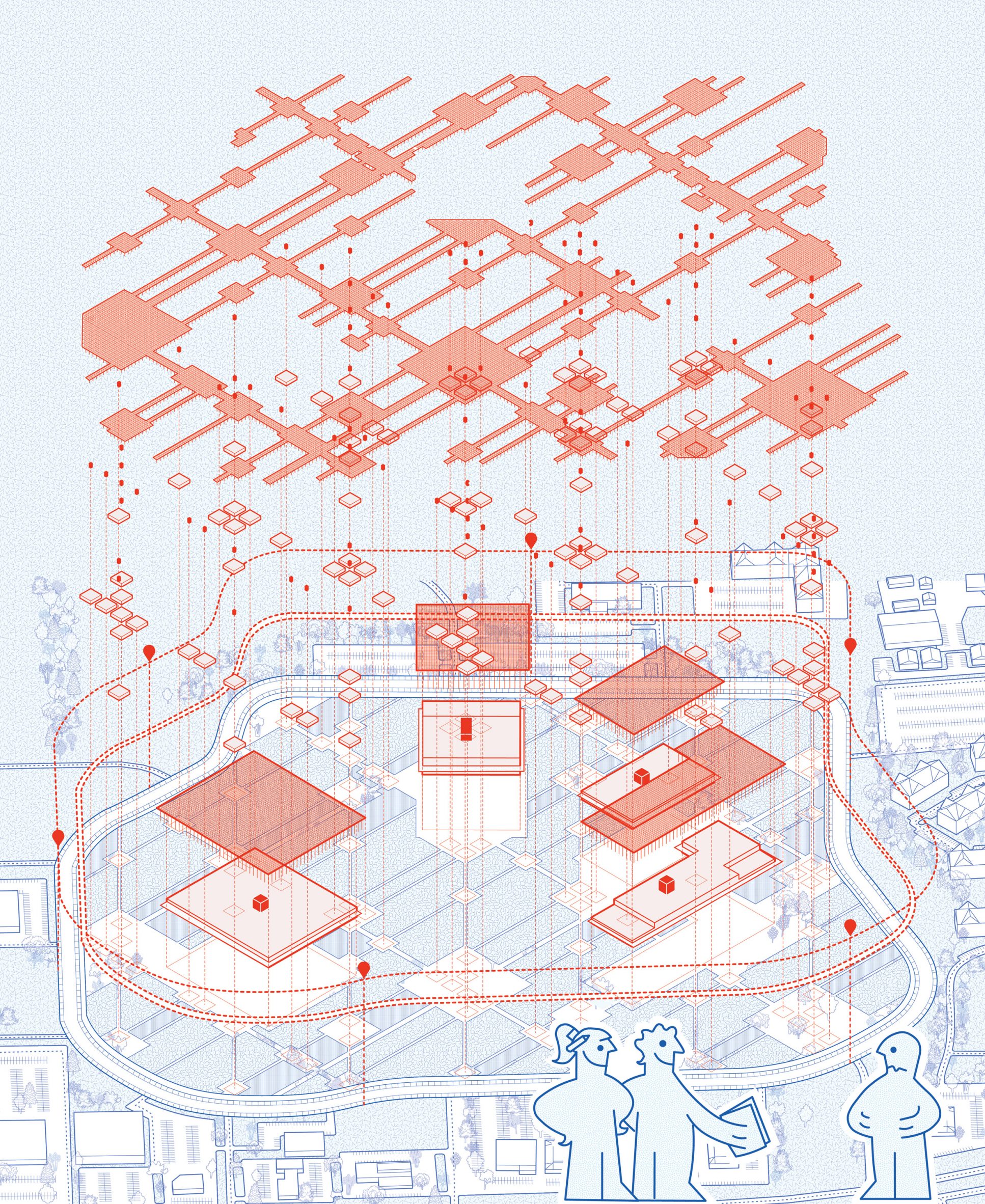
Out of Scale: Disrupting the Typology of the American Mall Standard of Walkability by Merrie Afseth and Connor Little
"In order to better integrate localised systems of metabolism within the built environment, our thesis proposes the readaptation of suburban American malls into solar energy hubs.
"A new model for redevelopment centres the production, distribution and storage of energy as the key driver for transformation.
"The introduction of autonomous solar energy infrastructure informs a field condition that serves to create a new landscape strategy.
"Through reframing the mall owner's role to that of an energy provider, we can envision a future where malls become attractive not only for their retail potential, but also their role in fostering community resilience."
Students: Merrie Afseth and Connor Little Course: ARCH 5990 – Thesis Tutors: Cordula Roser Gray, Ammar Eloueini, Margarita Jover and Liz Camuti Emails: merrieafseth2018[at]gmail.com and connorlittle0714[at]gmail.com
Living In Dead Spaces: Mitigating the Housing Crisis through the Means of Adaptive Reuse by Alyssa Barber and Olivia Georgakopoulos
"In the San Francisco Bay Area there is a lack of housing and developable space but an abundance of underutilised structures.
"We propose that abandoned religious buildings are transformed into new pieces of social infrastructure.
"At three scales of intervention, these models demonstrate how abandoned churches can be adapted depending on contextual and financial considerations as a means to mitigate the housing crisis.
"After conducting an analysis of abandoned buildings in the Bay Area, we found that churches were the most common typology with the most similarities, making them suitable to implement a housing model.
"All three interventions weave the new and the old in various ways to revitalise the original building with a new programme."
Students: Alyssa Barber and Olivia Georgakopoulos Course: ARCH 5990 – Thesis Tutors: Cordula Roser Gray and Ammar Eloueini Emails: alyssakbarber[at]gmail.com and ogeorgakopoulos[at]tulane.edu
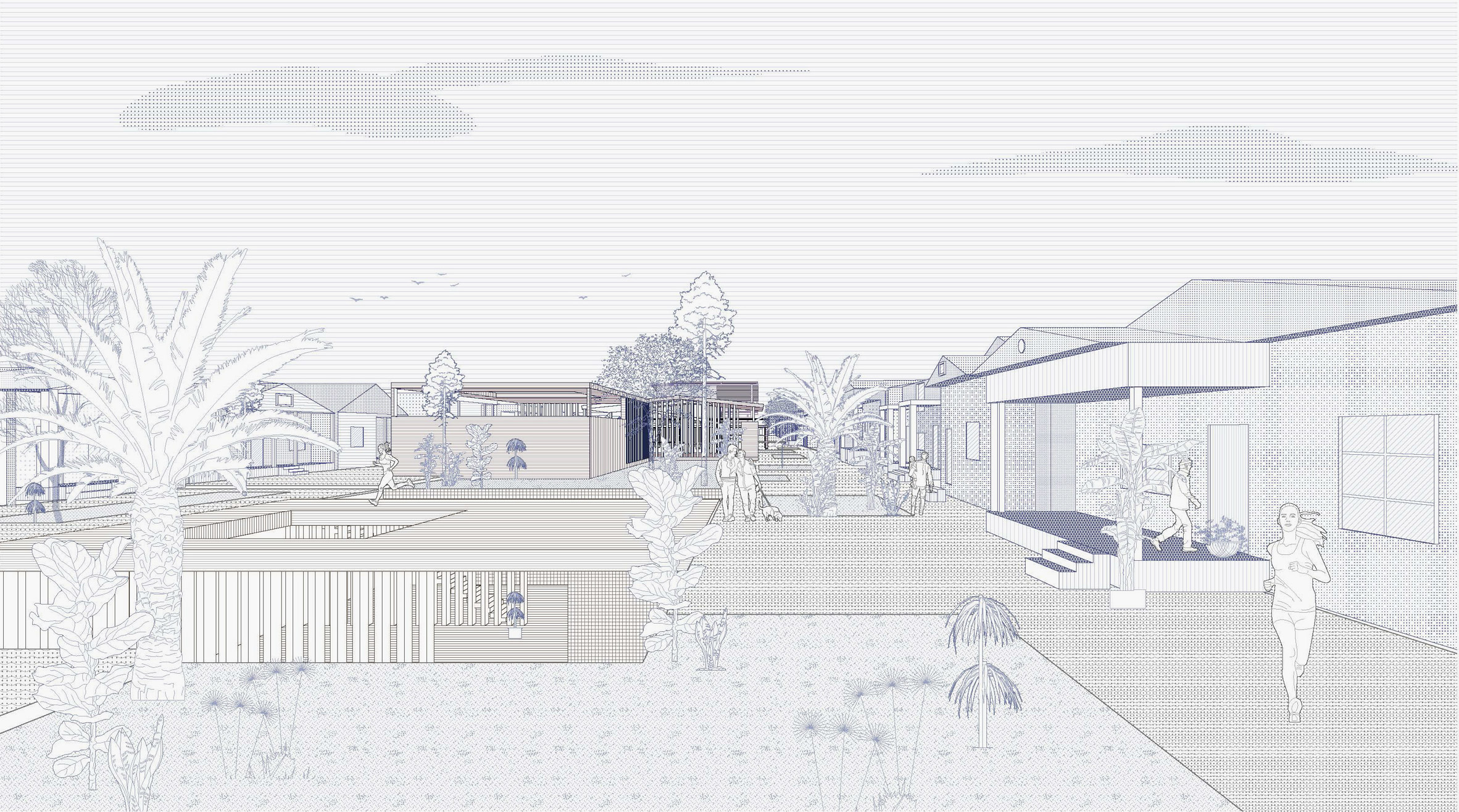
Amending Dead Spaces: Community Vitalisation through the Public-Private Intermediary by Andreea Dan and Tess Temple
"This thesis explores new urbanism tactics through the revitalisation of a pre-existing low-rise community in South Los Angeles, investigating the topic of American suburban-urban domesticity as a whole and expand results to other areas that face these same problems of contemporary 'dead space'.
"The primary proposal is to occupy the current street – by eliminating the access of the car, a barrier between the front of homes is eliminated, leaving space for architectural intervention that engages residents and introduces new revenue into a historically neglected community.
"The thesis reconceptualises these 'dead spaces' that have often formed in single-family urban settings where the front yard, driveway, sidewalk and street lie.
"In the particular instance of the four-block site chosen for this thesis, a repeated urban seam is highly visible. It includes single-family residences aligned to face a low-traffic street, with underutilised and fenced-in front yards and sidewalks, as well as long driveways often extending to garages in the backyards."
Students: Andreea Dan and Tess Temple Course: ARCH 5990 – Thesis Tutors: Cordula Roser Gray and Ammar Eloueini Emails: adan[at]tulane.edu and ttemple[at]tulane.edu
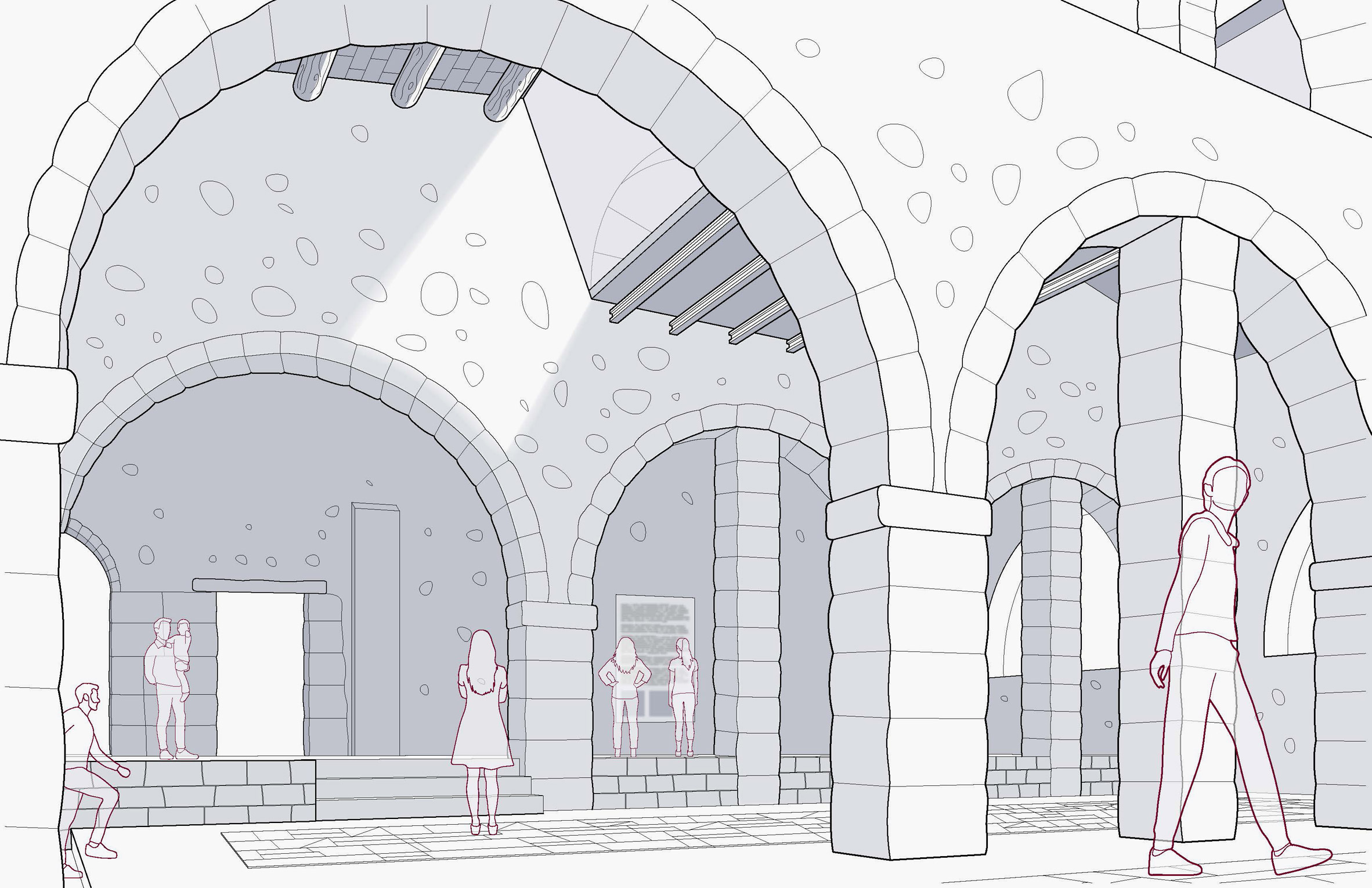
Mapping Memory: Preserving and Restoring the Landscape of Sicily's Tuna Fisheries by Giuliana Vaccarino Gearty
"This thesis project examines the reuse of tuna fisheries in Sicily – many of these 17th to 19th century buildings, called 'tonnare', have been converted from abandoned factories into commercial centres, museums and resorts.
"Focusing on one case study, I offer an expansive, landscape- and community-oriented solution to reactivating Sicily's tonnare.
"Rather than transform the site into another luxury property, I advocate for reuse with an emphasis on history, the landscape and ecological regeneration.
"I propose preserving and reactivating the tonnare through minimal programming and expanding the site to accommodate additional uses.
"New paths connect beachgoers to the water and a small 'village' of rental apartments allows visitors to linger, and a phased planting strategy will repopulate the site with native vegetation."
Student: Giuliana Vaccarino Gearty Course: ARCH 6990 – Thesis Tutors: Carol Reese and Iñaki Alday Email: giuliana.vaccarino[at]gmail.com
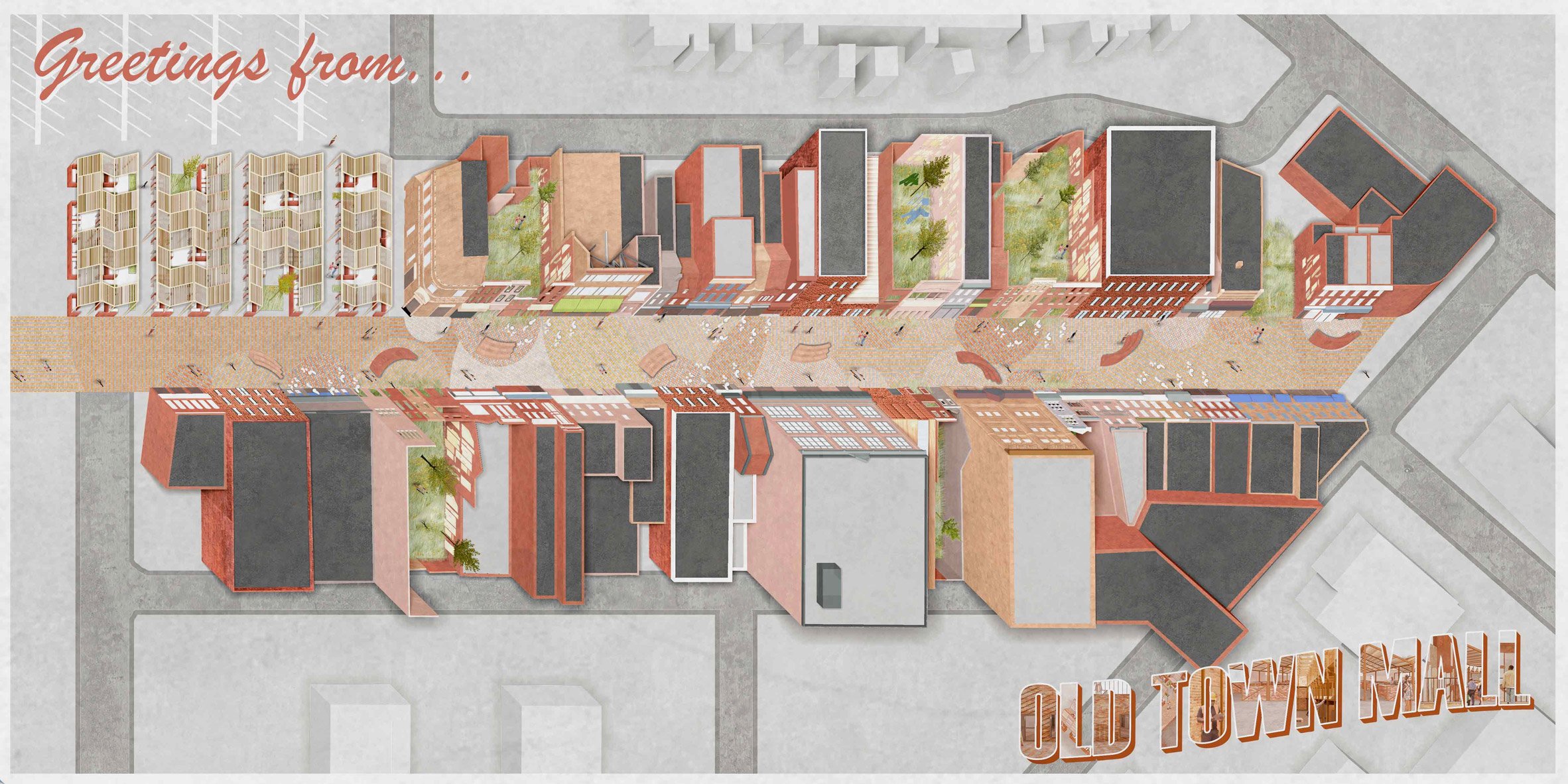
Immaterial: New Sensations from Old Materials by Alex Langley and Sam Spencer
"The standardisation of building materials has caused them to become more ubiquitous and less precious than they once were – there is no formal difference between a new brick and an old one.
"Therefore, it is easy to imagine demolishing what remains of buildings in poor condition and putting new brick buildings in its place.
"But this formal assessment does not take into account immaterial qualities embedded in the materials. As waste from construction and demolition increases (and the abandonment of Baltimore's historic row houses increases) the need to rethink traditional views of waste becomes more urgent.
"Through radical material reuse, architecture has the ability to reposition perceptions of value, by bringing out latent immaterial qualities within used materials.
"The fate of construction materials has been erroneously tied to that of the building – we must sacrifice certain buildings in order to reuse their materials thereby preserving the immaterial qualities within the materials."
Students: Alex Langley and Sam Spencer Course: ARCH 5990 – Thesis Tutors: Cordula Roser Gray and Ammar Eloueini Emails: alangley[at]tulane.edu and samuelbspencer99[at]gmail.com
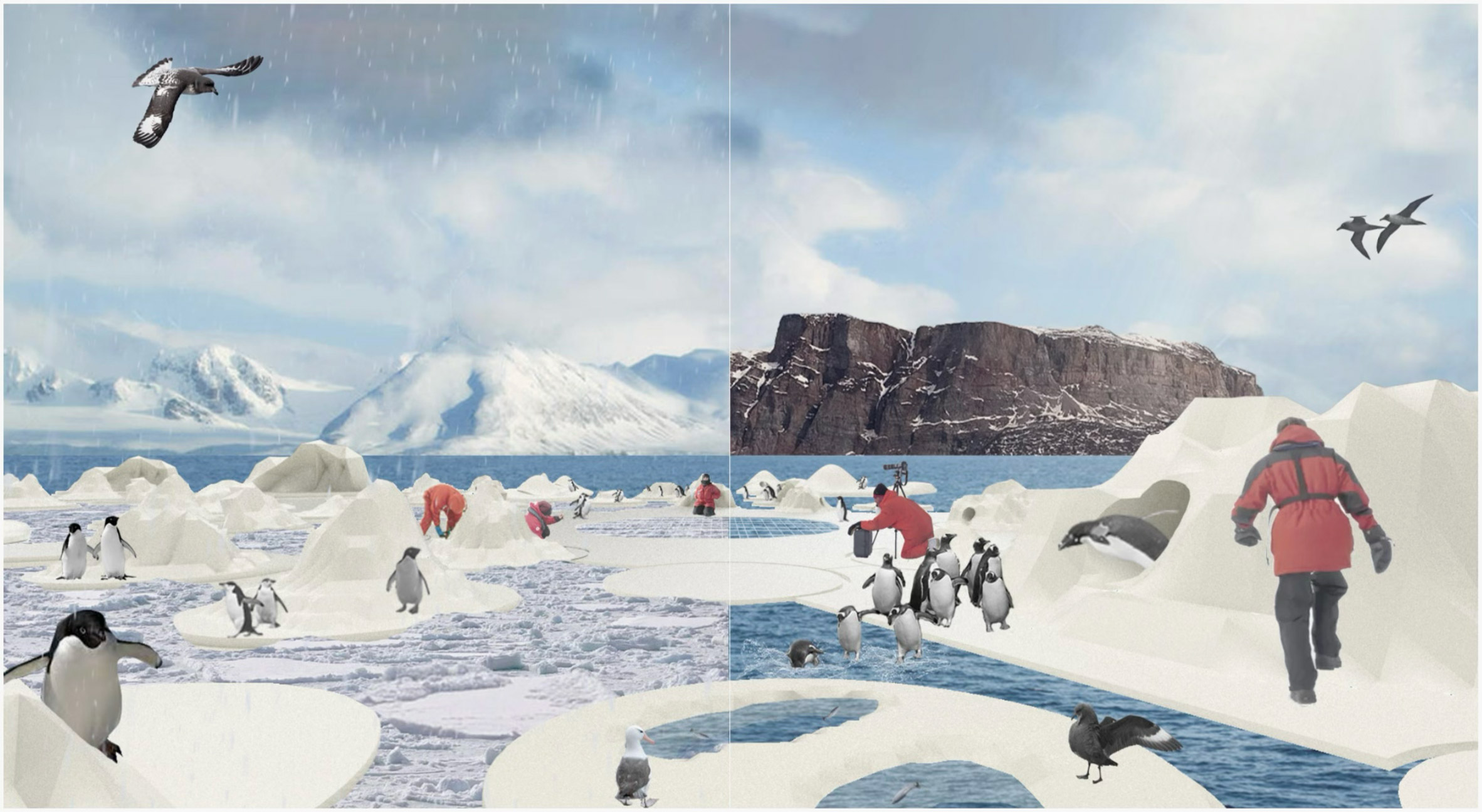
Symbiosis On 'Ice': A Replicable Model for Antarctic Preservation by Seth Laskin
"The Antarctic Peninsula, which extends from the continent towards South America, is one of the most rapidly warming regions on Earth and is the most significant location for climate research in the world.
"The region has experienced significant sea ice loss in recent decades, which negatively affects the local species – as sea ice disappears, the delicate balance of the food chain is disrupted, leading to declines in animal populations and biodiversity.
"This thesis proposes 3D-printed coastal interventions that invigorate local food networks and become extensions of the natural landscape, while integrating into the context of environmental research in the region.
"This can be accomplished through the implementation of research pods that are equipped with 3D printing equipment. The result is a self-expanding network that highlights a symbiotic relationship between human and environment."
Student: Seth Laskin Course: ARCH 5990 – Thesis Tutors: Cordula Roser Gray [at] Ammar Eloueini Email: slaskin[at]tulane.edu
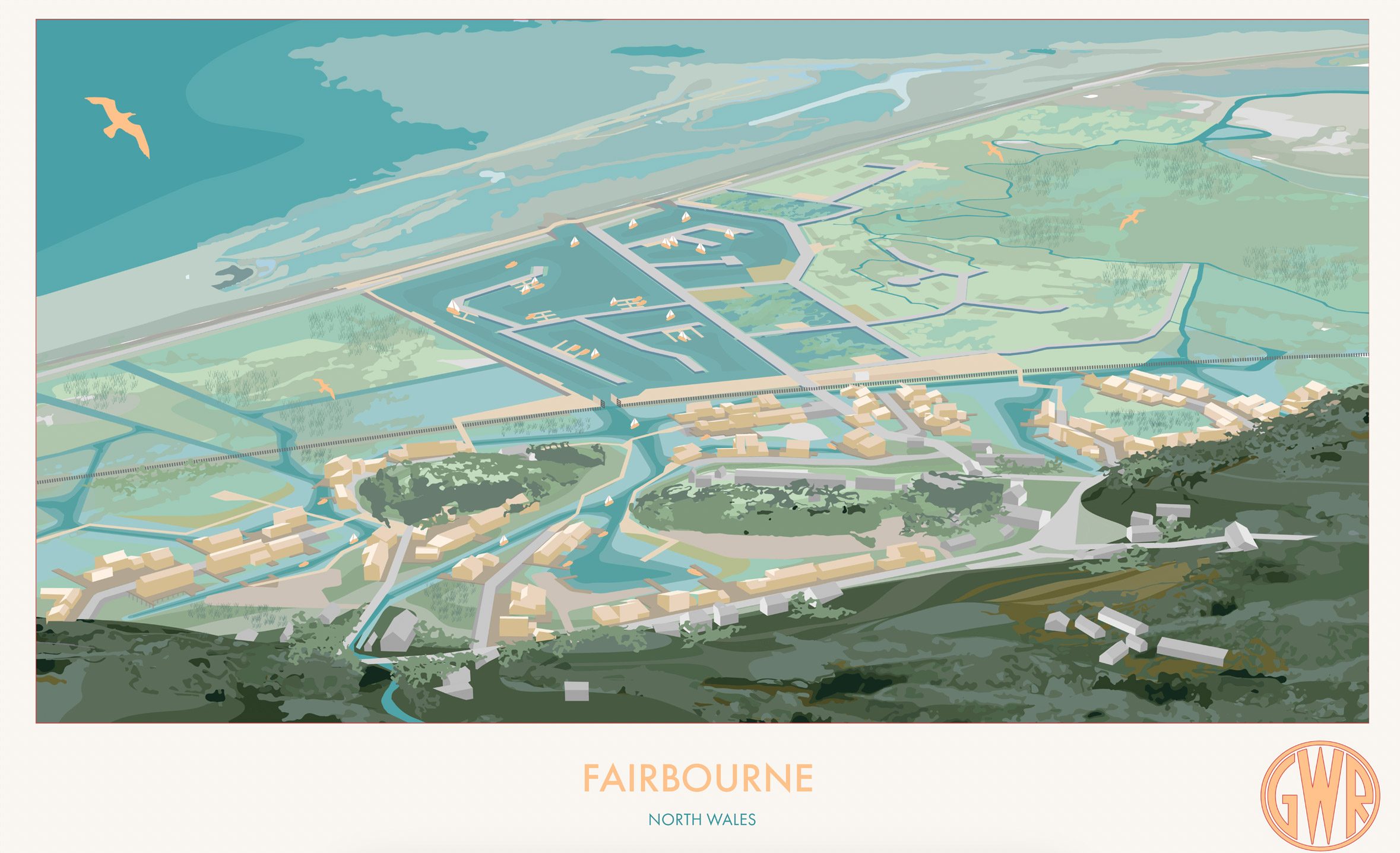
Beyond Retreat: Realigning the Welsch Coast for Resilient Inhabitation by Megan Spoor
"The Welsh village of Fairbourne is the first community in the UK to face decommissioning due to sea level rise.
"Outlined for Managed Realignment by the UK's Shoreline Management Plan, there remains no strategy for how, or where, the village relocates, coupled with a strong desire by those affected to remain in place.
"This creates an opportunity to establish new approaches to coastal occupation that have the capacity to operate in future conditions of uncertainty and support the continued habitation of Wales' coastline.
"'Beyond Retreat' presents an alternative settlement strategy for Fairbourne, that would enable the community to prepare for (and adapt to) the impacts of sea level rise, whilst minimising community displacement, restoring coastal ecosystems and regenerating local tourism."
Student: Megan Spoor Course: ARCH 6990 – Thesis Tutors: Iñaki Alday and Liz Camuti Emails: megan.spoor[at]gmail.com
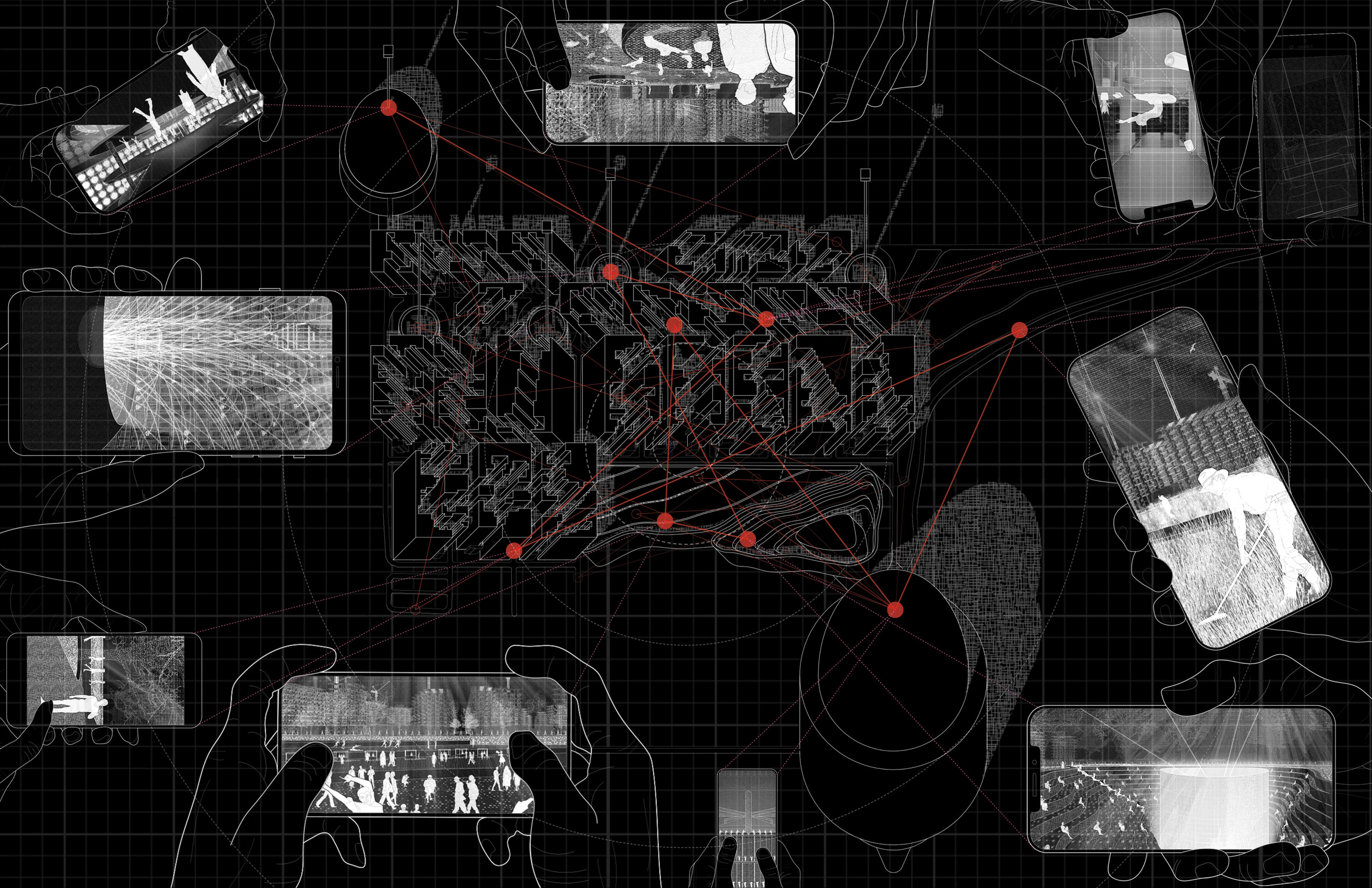
Lived Cyberspace: A Rehabilitation Center for Digital Addiction by Tiger Thepkanjana
"Surveillance, voyeurism and exhibitionism has had a long history. Today, there is the addition of the media as the main means to which we consume information.
"From this condition, physical spaces have been collapsed into what is inside the screen, all other spaces left unimportant.
"We all are voluntarily submitting ourselves into a modern digital panopticon, limiting our perception of physical space to the four corners of the screen.
"This thesis investigates speculative means to reflect upon this current state of society, establishing changing relationships between architecture and technological advancements.
"By translating virtual spaces into architecture and the landscape, this thesis attempts to show – through an architectural narrative – how the media have affected our perception of physical spaces, along with dystopian methods to rehabilitate and remediate."
Student: Tiger Thepkanjana Course: ARCH 5990 – Thesis Tutors: Cordula Roser Gray and Ammar Eloueini Email: tigerttz2000[at]gmail.com
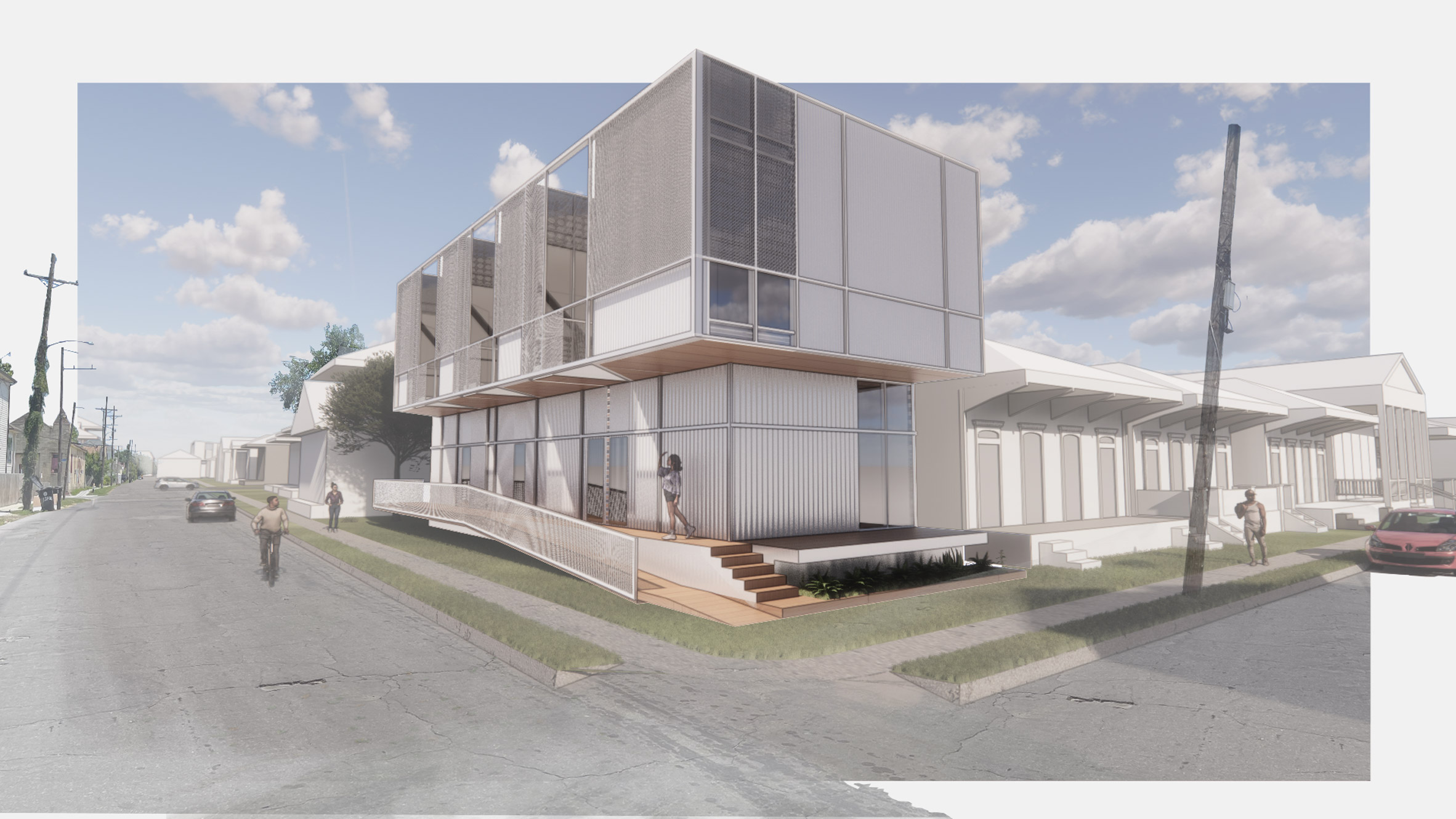
Small, Multifamily, Affordable: Affordable Fourplex Design and Development in New Orleans by Daniel Tighe
"New Orleans faces a critical shortage of affordable housing. To address it, the city updated the comprehensive zoning ordinance to allow fourplexes in historic residential districts where a maximum of two units were previously allowed.
"The only condition is that at least one of the four units must be rented at a rate affordable to a household making 70 per cent of the area's median income.
"While this change is significant, other barriers exist – one year after the zoning change, not a single fourplex was built. While market-rate production of fourplexes may not be feasible, non-profit entities may offer a solution.
"Due to Louisiana's unique land tax regulations a disproportionate amount of vacant land is owned by non-profit entities.
"This thesis explores opportunities for building affordable fourplexes on vacant land already owned by local nonprofits and faith-based institutions to address the shortage of affordable housing in New Orleans.
"The design proposal seeks to create a system for designing fourplexes that can easily be adapted to most standard lots in the city."
Student: Daniel Tighe Course: ARCH 6990 – Thesis Tutor: Byron Mouton Email: dtighe[at]tulane.edu
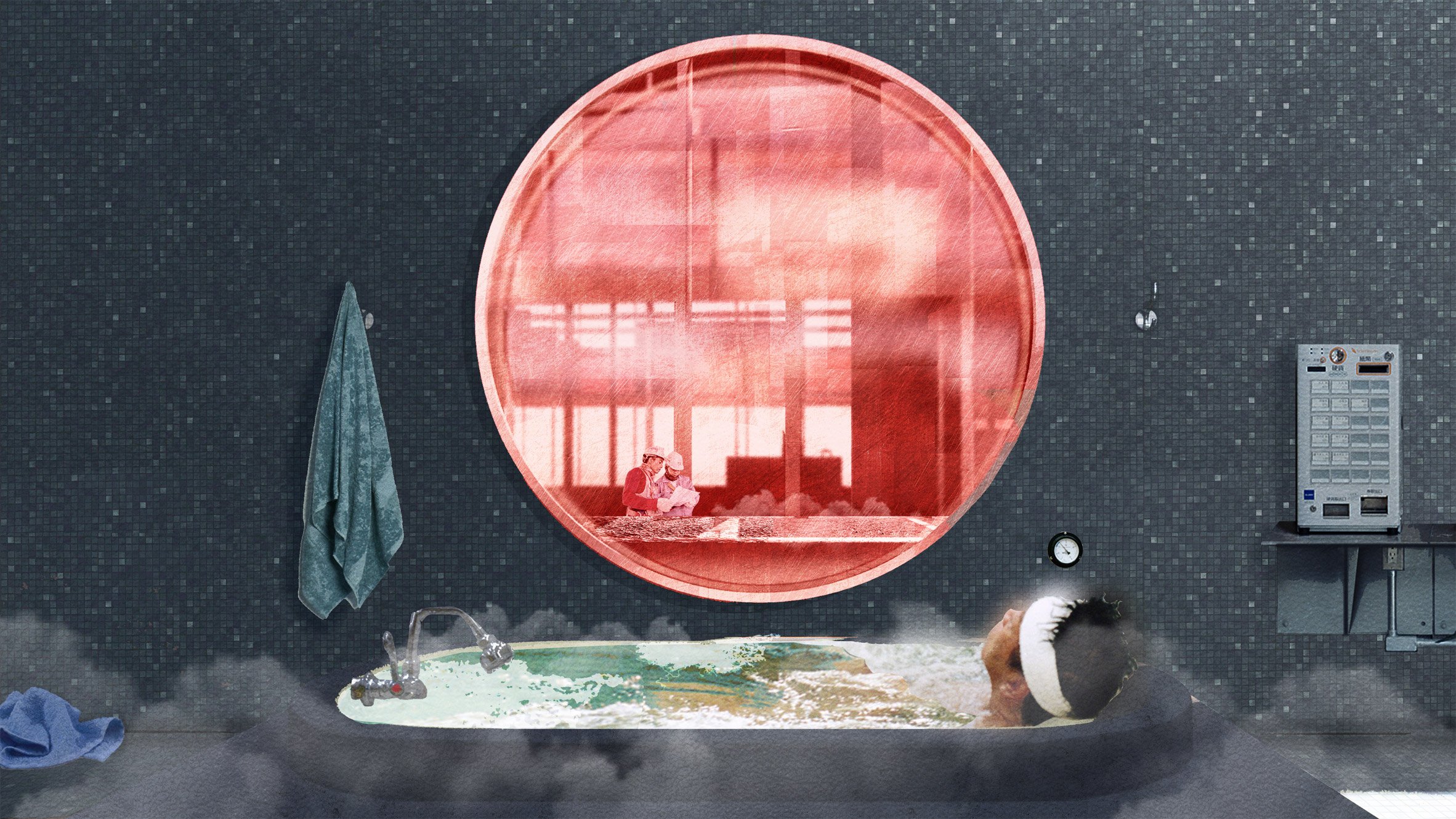
Industrial Interface: The Future of Infrastructure in the Fourth Industrial Revolution by Leah Bohatch and Camille Kreisel
"Wastewater treatment is currently an isolated system despite its importance in serving civilians, creating a linear relationship that wastes a limited resource while harming the health of its source: the body.
"A micro WWTP in Miami is proposed to run in a cycle of water treatment and reclamation that supports the heat-stricken city through the reprogramming of a cooling aquatic centre to act as an example for future plants.
"This new interface is represented in a ribboning red path of circulation that fluctuates between snaking around mechanical systems or inhabiting the mechanical space as a volume that enables the user to experience the treatment cycle.
"A plaza utilises a gradient strategy to enhance water runoff, merging the mechanical and landscape."
Students: Leah Bohatch and Camille Kreisel Course: ARCH 5990 – Thesis Tutors: Cordula Roser Gray and Ammar Eloueini Emails: lbohatch[at]tulane.edu and ckreisel[at]tulane.edu
Partnership content
This school show is a partnership between Dezeen and Tulane University. Find out more about Dezeen partnership content here .
- Student projects
- School Shows
Subscribe to our newsletters
A quarterly newsletter rounding up a selection of recently launched products by designers and studios, published on Dezeen Showroom.
Our most popular newsletter, formerly known as Dezeen Weekly, is sent every Tuesday and features a selection of the best reader comments and most talked-about stories. Plus occasional updates on Dezeen’s services and breaking news.
Sent every Thursday and containing a selection of the most important news highlights. Plus occasional updates on Dezeen’s services and invitations to Dezeen events.
A daily newsletter containing the latest stories from Dezeen.
Daily updates on the latest design and architecture vacancies advertised on Dezeen Jobs. Plus occasional news.
Weekly updates on the latest design and architecture vacancies advertised on Dezeen Jobs. Plus occasional news.
News about our Dezeen Awards programme, including entry deadlines and announcements. Plus occasional updates.
News from Dezeen Events Guide, a listings guide covering the leading design-related events taking place around the world. Plus occasional updates and invitations to Dezeen events.
News about our Dezeen Awards China programme, including entry deadlines and announcements. Plus occasional updates.
We will only use your email address to send you the newsletters you have requested. We will never give your details to anyone else without your consent. You can unsubscribe at any time by clicking on the unsubscribe link at the bottom of every email, or by emailing us at [email protected] .
For more details, please see our privacy notice .
You will shortly receive a welcome email so please check your inbox.
You can unsubscribe at any time by clicking the link at the bottom of every newsletter.

Undergraduate Thesis
- Preparing for Thesis
Elements of Thesis
- List of References
- Images and Figures
- Library Home
APA For Thesis
Browse our Thesis Finding Aid to see topics previous students researched and get inspired!
Course texts.
' CLICK TO VIEW IN LIBRARY CATALOG

See Undergraduate Thesis Coordinator Amin Espandiarimahalati
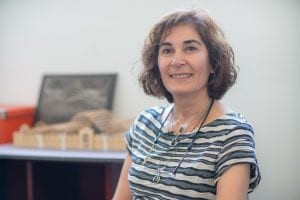
Graduate Thesis Coordinator Vuslat Demircay
Thesis - The Basics
"The starting point for any thesis has to be a critique of present circumstances, which opens up possibilities of radical and practical changes in the world."
- Zegarski / Enos (2016)
What is Thesis?
The Undergraduate Thesis Research Studio offers a unique opportunity to continue your design education at NewSchool. You will plan, develop, and execute a self-generated self-directed architectural research project. You will identify a problem based on your personal interests and propose an architectural solution by navigating and expanding on a given methodology comprised of research and design tasks. You will self-evaluate and clearly convey a critical position grounded in the learning outcomes of the architectural program at NewSchool.
"An architectural thesis should be seen as a desire to map, create, draw, or plan a certain kind of spatiality through a critical/ radical critique of a specific aspect within the process of archietctural production that is representative of everyday life within our current urbanized process of spatial production." Zegarski/ Enos (2016)
The library will only accept Thesis Books that follow the standards outlined here. Make sure you review them and include all required elements.
Front Matter
- Copyright Page
- Thesis Abstract
- Approvals Page
- Acknowledgments (optional)
- Dedication (optional)
- Table of Contents
- Introduction
- Thesis Essay
- Research and Findings
- Design Solution
- List of Figures
- Glossary of Terms
- Vita (optional)
- Appendices (optional as needed/ appropriate)
General Thesis Timeline
Summer quarter.
- Thesis proposal and conceptual video
Fall Quarter (AR501)
- Thesis Essay, Case Studies, Programming, Site Investigation, Research Presentation
Winter Quarter (AR502)
- Project Schedule, Concept Development, Code Analysis, Site Development, Thesis Proposal Document, Design Presentation
Spring Quarter (AR503)
- Plans, Circulation, Structure, Sections, Systems, Interior Studies and Detailing, Storyboard, Final Design Presentation, Final Thesis Document
Submission Deadlines and Instructions
- Next: Preparing for Thesis >>
- Last Updated: Apr 23, 2024 7:16 PM
- URL: https://library.newschoolarch.edu/ugthesis
RICHARD WELSH LIBRARY at NewSchool of Architecture + Design | 1249 F Street San Diego CA 92101 | 619 684 8783 |
|
MA & PhD in Architecture
Ucla architecture and urban design offers two academic graduate degrees: the master of arts in architecture (ma) and doctor of philosophy in architecture (phd)..
The programs produce students whose scholarship aims to provoke and operate within architecture’s public, professional, and scholarly constituencies. Both programs are supported by the Standing Committee, made up of five faculty members: Michael Osman (MA/PhD program director), Cristóbal Amunátegui , Dana Cuff , Samaa Elimam , and Ayala Levin . A number of visiting faculty teach courses to expand the range of offerings.
Applications for the MA/PhD program (Fall 2024 matriculation) are completed via the UCLA Application for Graduate Admission , and are due January 6, 2024. Candidates will be notified of decisions in March 2024; admitted candidates who wish to accept the offer of matriculation must submit their Statement of Intent to Register (SIR) by April 15, 2024.
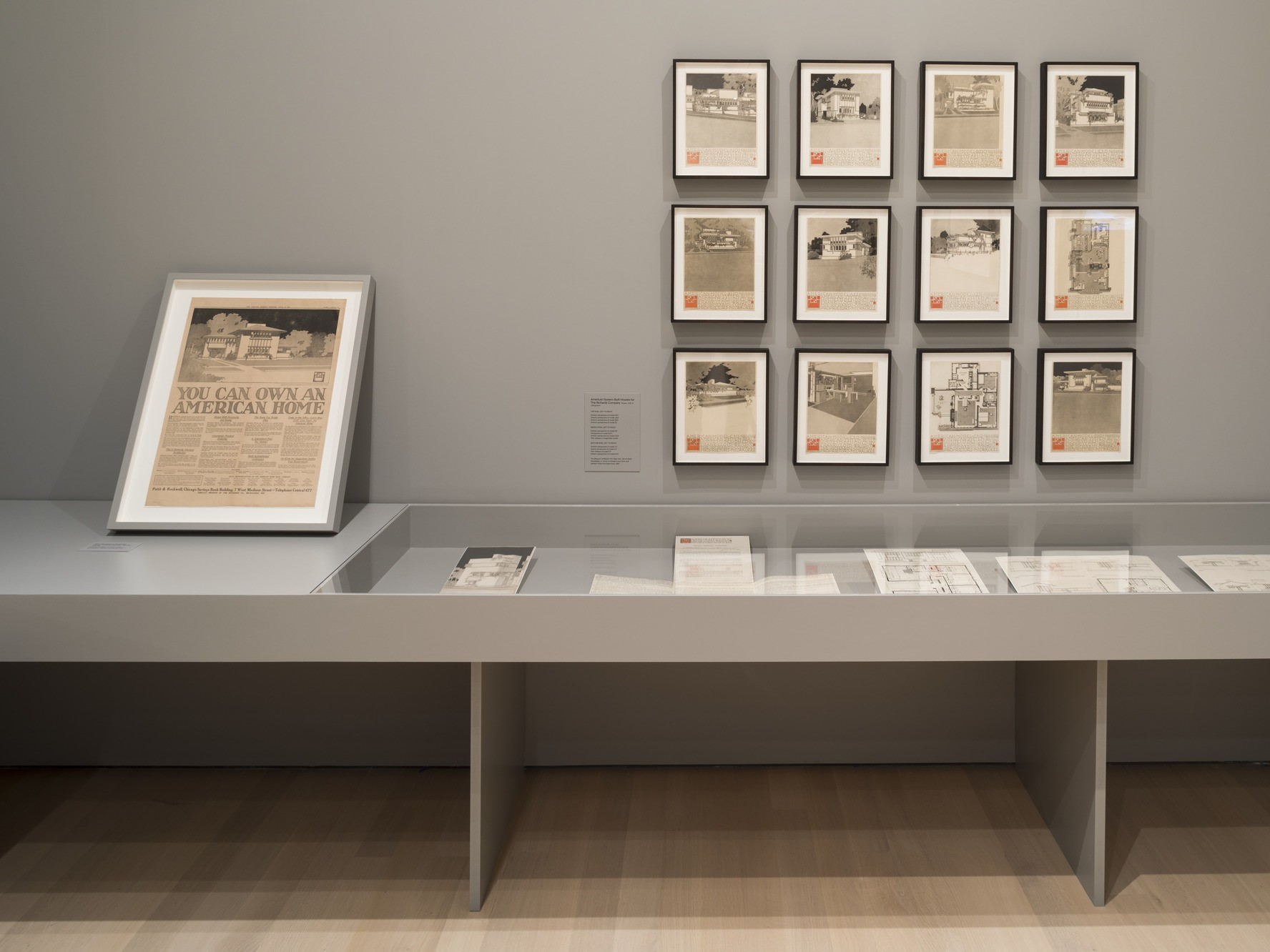
All MA and PhD students are required to enroll in a two-year colloquium focused on methods for writing, teaching, and researching in the field of architecture. The six courses that constitute the colloquium train students in the apparatus of academic scholarship. Over the two-year sequence, students produce original research projects and develop skills in long-format writing.
Research Opportunities
The intellectual life of the students in the MA and PhD programs are reinforced by the increasing number of opportunities afforded to students through specialized faculty-led research projects. These include cityLAB-UCLA and the Urban Humanities Institute .
MA in Architecture
This program prepares students to work in a variety of intellectual and programmatic milieus including historical research, cultural studies, and interdisciplinary studies with particular emphasis on connections with geography, design, art history, history of science and literary studies, as well as studio and design based research.
Beyond the core colloquium, MA students take a series of approved courses both at UCLA AUD and across campus. The MA program is a two-year degree, culminating in a thesis. The thesis is developed from a paper written by the student in their coursework and developed in consultation with the primary advisor and the standing committee. In addition to courses and individual research, students often participate in collective, project-based activities, including publications, symposia and exhibitions.
The program is distinguished by its engagement with contemporary design and historical techniques as well by the unusual balance it offers: fostering great independence and freedom in the students’ courses of study while providing fundamental training in architectural scholarship.
Recent MA Theses
- Jacqueline Meyer, “Crafting Utopia: Paolo Soleri and the Building of Arcosanti.”
- Joseph Maguid, “The Architecture of the Videogame: Architecture as the Link Between Representational and Participatory Immersion.”
- Meltem Al, “The Agency of Words and Images in the Transformation of Istanbul: The Case of Ayazma.”
- Courtney Coffman, “Addressing Architecture and Fashion: On Simulacrum, Time and Poché.”
- Joseph Ebert, “Prolegomena to a Poiesis of Architectural Phenomenology.”
- Jamie Aron, “Women Images: From the Bauhaus Weaving Workshop to the Knoll Textile Division.”
- Gustave Heully, “Moldy Assumptions.”
- Brigid McManama, “Interventions on Pacoima Wash: Repurposing Linear Infrastructure into Park Spaces.”
MA Typical Study Program
| FALL | ||
|---|---|---|
| 290 | Colloquium | (-) |
| 000 | Elective in Critical Studies | (-) |
| 000 | General Elective | (-) |
| WINTER | ||
|---|---|---|
| 290 | Colloquium | (-) |
| 000 | Elective in Critical Studies | (-) |
| 000 | General Elective | (-) |
| SPRING | ||
|---|---|---|
| 290 | Colloquium | (-) |
| 000 | Elective in Critical Studies | (-) |
| 000 | General Elective | (-) |
PhD in Architecture
This program prepares students to enter the academic professions, either in architectural history, architectural design, or other allied fields. PhD students are trained to teach courses in the history and theory of architecture while also engaging in studio pedagogy and curatorial work. In addition to the colloquium, PhD students take a series of approved courses both at UCLA Architecture and Urban Design and across campus. They select these courses in relation to their own research interests and in consultation with their primary advisor. The priorities for selection are breadth of knowledge and interdisciplinary experience that retains a focused area of expertise. To this end, the students identify Major and Minor Fields of study. The Minor Field is generally fulfilled by satisfactorily completing three courses given by another department and the Major Field by five courses offered by UCLA Architecture and Urban Design.
Once coursework is completed, PhD students move to the Comprehensive Exam, Qualifying Exam, and the writing of a dissertation, and final defense, if deemed appropriate by the doctoral committee. In the transition from coursework to exams, PhD students work on one paper beyond its original submission as coursework. The paper begins in the context of a departmental seminar, but often continues either in the context of an independent study, summer mentorship, or a second seminar with faculty consent. Upon the research paper’s acceptance, students begin preparing for their comprehensive exam. Before their third year, students must also satisfactorily complete three quarters of language study or its equivalent according to University standards. The particular language will be determined in consultation with the Standing Committee. The Comprehensive Exam is administered by at least two members of the Standing Committee and at most one faculty member from another Department at UCLA, also a member of the Academic Senate.
The Comprehensive Exam tests two fields: the first covers a breadth of historical knowledge—300 years at minimum—and the second focuses on in-depth knowledge of a specialization that is historically and thematically circumscribed. Students submit an abstract on each of these fields, provide a substantial bibliography, and prepare additional documentation requested by their primary advisor. These materials are submitted to the committee no less than two weeks before the exam, which occurs as early as the end of the second year. Students are encouraged to complete the Comprehensive Exam no later than the end of their third year of study.
The Comprehensive Exam itself consists of two parts: an oral component that takes place first, and then a written component. The oral component is comprised of questions posed by the committee based on the student’s submitted materials. The goal of the exam is for students to demonstrate their comprehensive knowledge of their chosen field. The written component of the exam (which may or may not be waived by the committee) consists of a written response to a choice of questions posed by the committee. The goal of this portion of the exam is for students to demonstrate their research skills, their ability to develop and substantiate an argument, and to show promise of original contribution to the field. Students have two weeks to write the exam. After the committee has read the exam, the advisor notifies the student of the committee’s decision. Upon the student’s successful completion of the Comprehensive Exam, they continue to the Qualifying Exam.
Students are expected to take the Qualifying Exam before the beginning of the fourth year. The exam focuses on a dissertation prospectus that a student develops with their primary advisor and in consultation with their PhD committee. Each student’s PhD committee consists of at least two members of the Standing Committee and one outside member from another department at the University (and a member of the Faculty Senate). Committees can also include faculty from another institution. All committees are comprised of at least three members of UCLA Academic Senate. The prospectus includes an argument with broad implications, demonstrates that the dissertation will make a contribution of knowledge and ideas to the field, demonstrates mastery of existing literature and discourses, and includes a plan and schedule for completion.
The PhD dissertation is written after the student passes the qualifying exam, at which point the student has entered PhD candidacy. The dissertation is defended around the sixth year of study. Students graduating from the program have taken posts in a wide range of universities, both in the United States and internationally.
Recent PhD Dissertations
- Marko Icev, "Building Solidarity: Architecture After Disaster and The Skopje 1963 Post-Earthquake Reconstruction." ( Read )
- Anas Alomaim, "Nation Building in Kuwait, 1961-1991."
- Tulay Atak, “Byzantine Modern: Displacements of Modernism in Istanbul.”
- Ewan Branda, “Virtual Machines: Culture, telematique, and the architecture of information at Centre Beaubourg, 1968–1977.”
- Aaron Cayer, "Design and Profit: Architectural Practice in the Age of Accumulation"
- Per-Johan Dahl, “Code Manipulation, Architecture In-Between Universal and Specific Urban Spaces.”
- Penelope Dean, “Delivery without Discipline: Architecture in the Age of Design.”
- Miriam Engler, “Gordon Cullen and the ‘Cut-and-Paste’ Urban Landscape.”
- Dora Epstein-Jones, “Architecture on the Move: Modernism and Mobility in the Postwar.”
- Sergio Figueiredo, “The Nai Effect: Museological Institutions and the Construction of Architectural Discourse.”
- Jose Gamez, “Contested Terrains: Space, Place, and Identity in Postcolonial Los Angeles.”
- Todd Gannon, “Dissipations, Accumulations, and Intermediations: Architecture, Media and the Archigrams, 1961–1974.”
- Whitney Moon, "The Architectural Happening: Diller and Scofidio, 1979-89"
- Eran Neuman, “Oblique Discourses: Claude Parent and Paul Virilio’s Oblique Function Theory and Postwar Architectural Modernity.”
- Alexander Ortenberg, “Drawing Practices: The Art and Craft of Architectural Representation.”
- Brian Sahotsky, "The Roman Construction Process: Building the Basilica of Maxentius"
- Marie Saldana, “A Procedural Reconstruction of the Urban Topography of Magnesia on The Maeander.”
- David Salomon, “One Thing or Another: The World Trade Center and the Implosion of Modernism.”
- Ari Seligmann, “Architectural Publicity in the Age of Globalization.”
- Zheng Tan, “Conditions of The Hong Kong Section: Spatial History and Regulatory Environment of Vertically Integrated Developments.”
- Jon Yoder, “Sight Design: The Immersive Visuality of John Lautner.”
A Sampling of PhD Alumni and Their Pedagogy
Iman Ansari , Assistant Professor of Architecture, the Knowlton School, Ohio State University
Tulay Atak , Adjunct Associate Professor, Pratt School of Architecture
Shannon Starkey , Associate Professor of Architecture, University of San Diego
Ece Okay , Affiliate Research, Université De Pau Et Des Pays De L'adour
Zheng Tan , Department of Architecture, Tongji University
Pelin Yoncaci , Assistant Professor, Department Of Architecture, Middle East Technical University
José L.S. Gámez , Interim Dean, College of Arts + Architecture, UNC Charlotte
Eran Neuman , Professor, School of Architecture, Tel Aviv University
Marie Saldana , Assistant Professor, School of Interior Architecture, University of Tennessee - Knoxville
Sergio M. Figueiredo , Assistant Professor, Eindhoven University of Technology
Rebecca Choi , Assistant Professor of Architecture History, School of Architecture, Tulane University
Will Davis , Lecturer in History, Theory and Criticism, Department of Architecture, National University of Singapore
Maura Lucking , Faculty, School of Architecture & Urban Planning, University of Wisconsin - Milwaukee
Kyle Stover , Assistant Professor, School of Architecture, Montana State University
Alex Maymind , Assistant Professor of Architecture and Director of Undergraduate Studies in Architecture, University of Minnesota
Gary Riichirō Fox , visiting faculty member at Southern California Institute of Architecture (SCI-Arc) and lecturer at USC School of Architecture
Randy Nakamura , Adjunct Professor, College of Arts and Sciences, University of San Francisco
Aaron Cayer , Assistant Professor of Architecture History, School of Architecture + Planning, University of New Mexico
Whitney Moon , Associate Professor of Architecture, School of Architecture & Urban Planning, University of Wisconsin - Milwaukee
Todd Gannon , Professor of Architecture, the Knowlton School, Ohio State University
Dora Epstein Jones , Professor of Practice, School of Architecture, the University of Texas at Austin
Sarah Hearne , Assistant Professor, College of Architecture and Planning, University of Colorado Denver
PhD Typical Study Program
| FALL | ||
|---|---|---|
| 290 | Colloquium | (-) |
| 000 | Elective in Critical Studies | (-) |
| 000 | General Elective/Language* | (-) |
| WINTER | ||
|---|---|---|
| 290 | Colloquium | (-) |
| 000 | Elective in Critical Studies | (-) |
| 000 | General Elective/Language* | (-) |
| SPRING | ||
|---|---|---|
| 290 | Colloquium | (-) |
| 000 | Elective in Critical Studies | (-) |
| 000 | Thesis/Language* | (-) |
*The choice of language to fulfill this requirement must be discussed with the Ph.D. Standing Committee
| FALL | ||
|---|---|---|
| 597 | Preparation for Comprehensive Exam | (-) |
| WINTER | ||
|---|---|---|
| 597 | Preparation for Comprehensive Exam | (-) |
| SPRING | ||
|---|---|---|
| 597 | Preparation for Comprehensive Exam | (-) |
Our Current PhD Cohort
AUD's cohort of PhD candidates are leaders in their fields of study, deepening their scholarship at AUD and at UCLA while sharing their knowledge with the community.
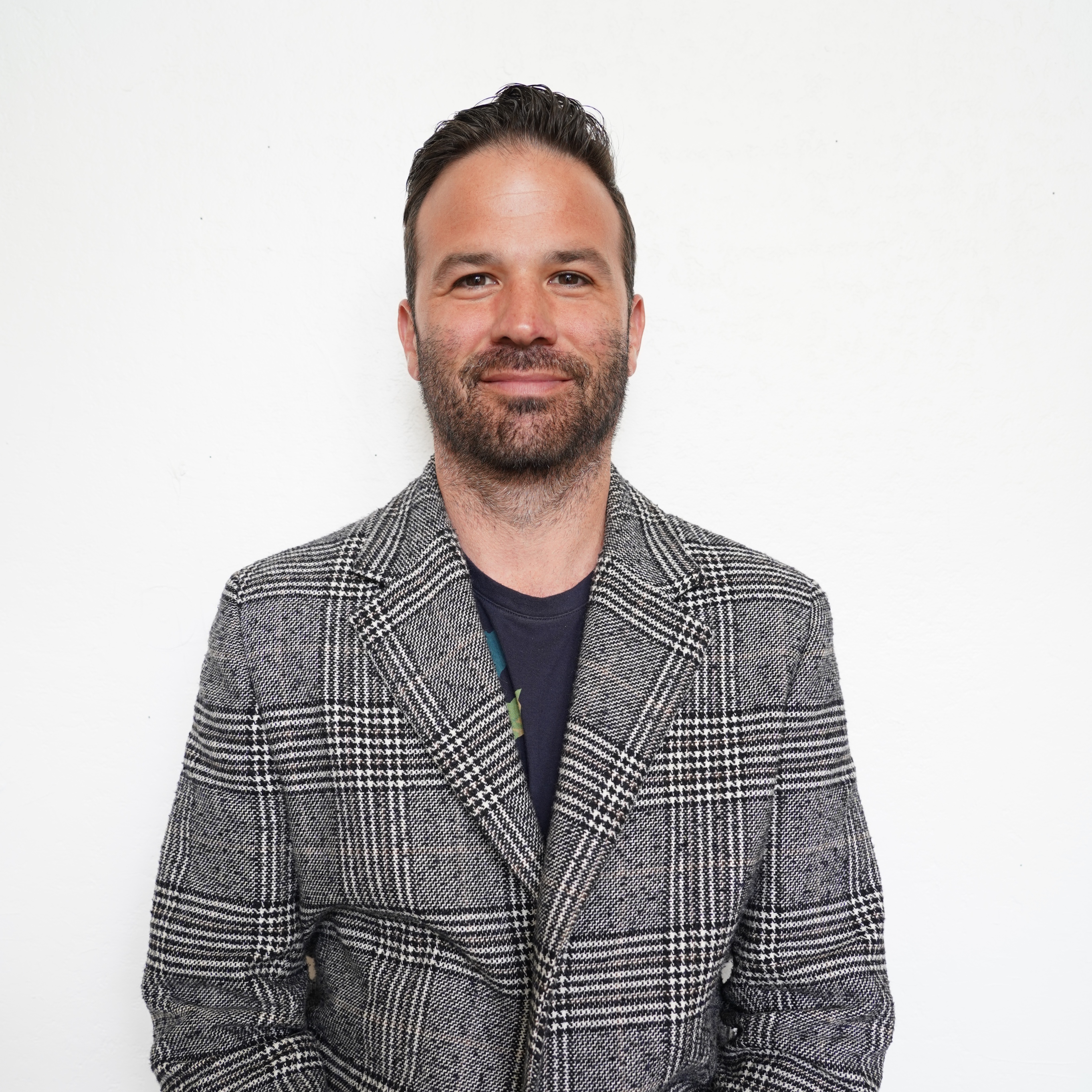
Adam Boggs is a sixth year Ph.D candidate and interdisciplinary artist, scholar, educator and Urban Humanist. His research and teaching interests include the tension between creativity and automation, craft-based epistemologies, and the social and material history of architecture at the U.S.-Mexico border. He holds a BFA in Sculpture Cum Laude from the Ohio State University, and an MFA in Visual Art from the State University of New York at Purchase College. Prior to joining the doctoral program at UCLA he participated in courses in Architecture (studio and history) at Princeton University and Cornell University. His dissertation analyzes the history of indigenous labor during the Mexican baroque period to form a comparative analysis with the 20th century Spanish revival architecture movement in Southern California and how the implementation of the style along the U.S.-Mexico border might function as a Lefebvrian “thirdspace” that disrupts binary thinking. In Spring 2024 he will teach an undergraduate seminar course at AUD on the history of architecture at the U.S.-Mexico border as part of the CUTF program.

Hanyu Chen is a second-year doctoral student at UCLA AUD. Her research focuses on the intersection between (sub)urban studies, heritage conservation, and the genders of the space. Specifically, it concerns the dynamics of genders in (sub)urban areas and how these dynamics are conserved as heritage. Born and raised in China for her first 18 years, Hanyu chose the conservation of comfort stations in China as her master's thesis at the University of Southern California, where she earned her master’s degree in Heritage Conservation and officially started her journey in architecture. Her thesis discusses the fluidity and genders of comfort stations and how they survive in contemporary China’s heritage conservation policies.
Hanyu also holds a Bachelor of Science degree in AMS (Applied Mathematics and Statistics) and Art History from Stony Brook University.
Yixuan Chen

Yixuan Chen is an architectural designer and a first-year doctoral student in the Department of Architecture and Urban Design at UCLA. Driven by an impulse to demystify both the grand promises and trivial familiarities of architecture, her research embarks on the notion of everydayness to elucidate the power dynamics it reveals. She investigates the conflicts between these two ends and focuses on modernization across different times and places.
Prior to joining UCLA AUD, she was trained as an architect and graduated from the University of Nottingham's China Campus with a first-class honors degree. Her graduation project “Local Culture Preservation Centre,” which questioned the validity of monumental architecture in the climate crisis, was nominated for the RIBA President's Medal in 2016.
She also holds a Master of Arts degree with distinction in Architectural History from the Bartlett School of Architecture, University College London. Her dissertation, “Shijing, on the Debris of Shijing,” explores the vanishing shijing places, or urban villages, where rural migrant workers negotiate their urban identity in Chinese cities, revealing shifting power relations. Additionally, she authored an article in Prospectives Journal titled "Architectural Authorship in ‘the Last Mile,’" advocating for a change to relational architectural authorship in response to the digital revolution in architecture.
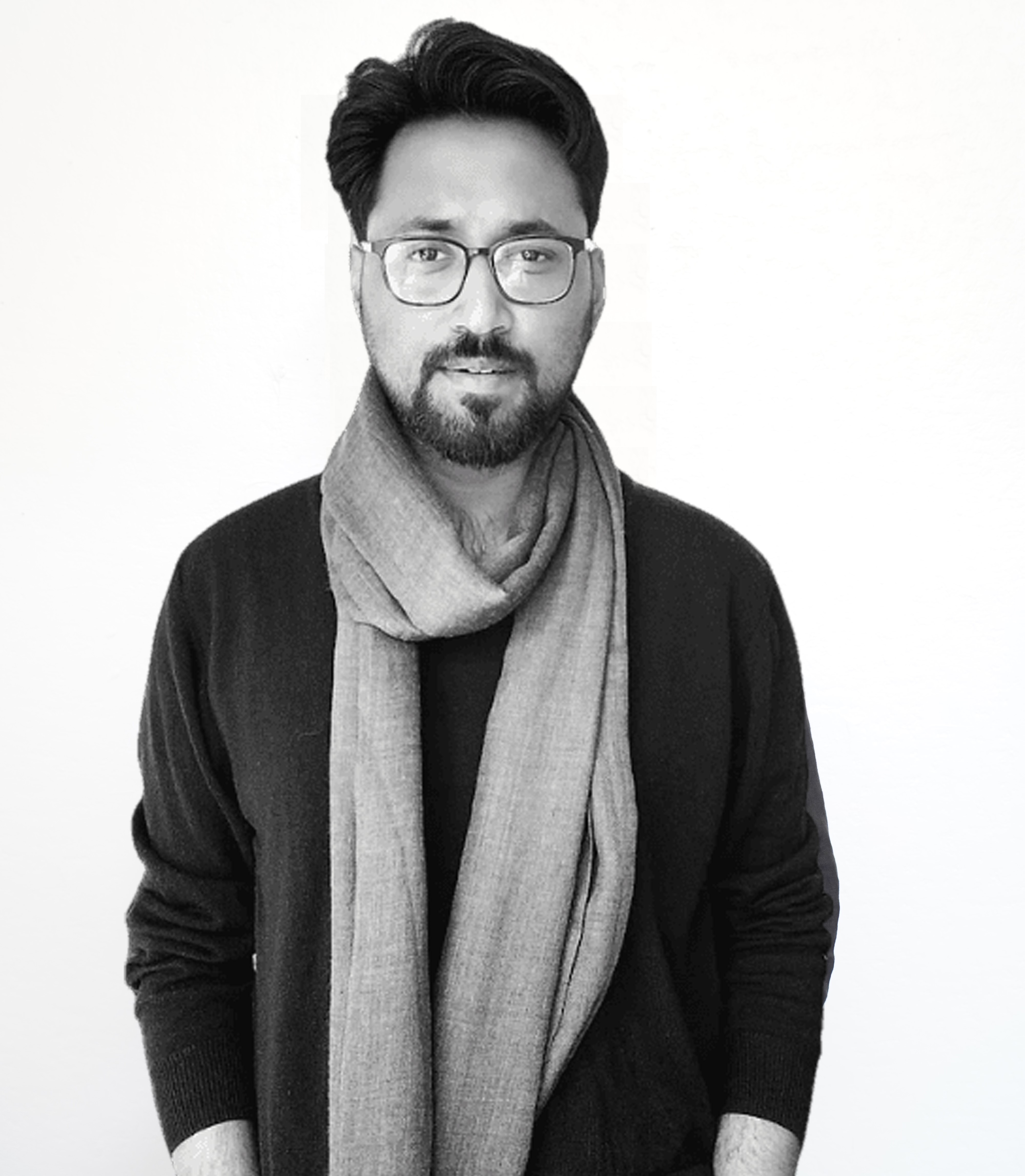
Pritam Dey is an urban designer and second-year doctoral student at UCLA AUD. His research interest lies at the intersection of colonial urbanism, sensorial history, and somatic inquiries. His architecture thesis investigated the crematorium and temple as sensorial infrastructure, and was presented at World Architecture Congress at Seoul in 2017. Previously Dey worked in the domain of urban design, specifically informal markets, as a shaper of urbanism in Indian cities. Prior to joining the AUD doctoral program, his past research focused on investigating the role of informal and wholesale markets in shaping up urbanity in the Indian city cores and co-mentored workshops on Urbanity of Chitpur Road, Kolkata with ENSAPLV, Paris which was both exhibited at Kolkata and Paris. He also co-mentored the documentation of the retrospective landscape of Hampi with the support of ENSAPLV and French Embassy. His investigations on the slums of Dharavi title ‘The tabooed city’ was published in the McGill University GLSA Research series 2021 under the theme: the city an object or subject of law?
An urban designer and architect, Pritam Dey pursued his post graduation from School of planning and Architecture, Delhi. During his academic tenure at SPA, he was the recipient of 2018 Design Innovation Center Fellowship for Habitat design allowing him to work on the social infrastructure for less catered communities in the Sub Himalayan Villages. In 2022 He mentored a series of exhibitions on the theme of Water, Mountains and Bodies at Ahmadabad.
He was the 2022-23 Urban Humanities Initiatives Fellow at UCLA and recipient of 2023 UCLA Center for India and South Asia fellowship for his summer research.
Carrie Gammell

Carrie Gammell is a doctoral candidate working at the intersection of architectural history, property law, and political economy. Her research focuses on claims, investments, and intermediary organizations in the United States, from the Homestead Act of 1862 to the Housing Act of 1934.
Carrie is also a Senior Research Associate at cityLAB UCLA, where she studies state appropriations for California community college student housing. In the past, she contributed to Education Workforce Housing in California: Developing the 21st Century Campus, a report and companion handbook that provides a comprehensive overview of the potential for land owned by school districts to be designed and developed for teachers and other employees.
Prior to joining AUD, Carrie worked as an architectural designer in Colombia and the United States, where she built a portfolio of affordable housing, multi-family residential, and single-family residential projects as well as civic and cultural renovations and additions. She holds a Bachelor of Architecture from Rice University and a Master in Design Studies (Critical Conservation) from the Harvard Graduate School of Design.
Anirudh Gurumoorthy
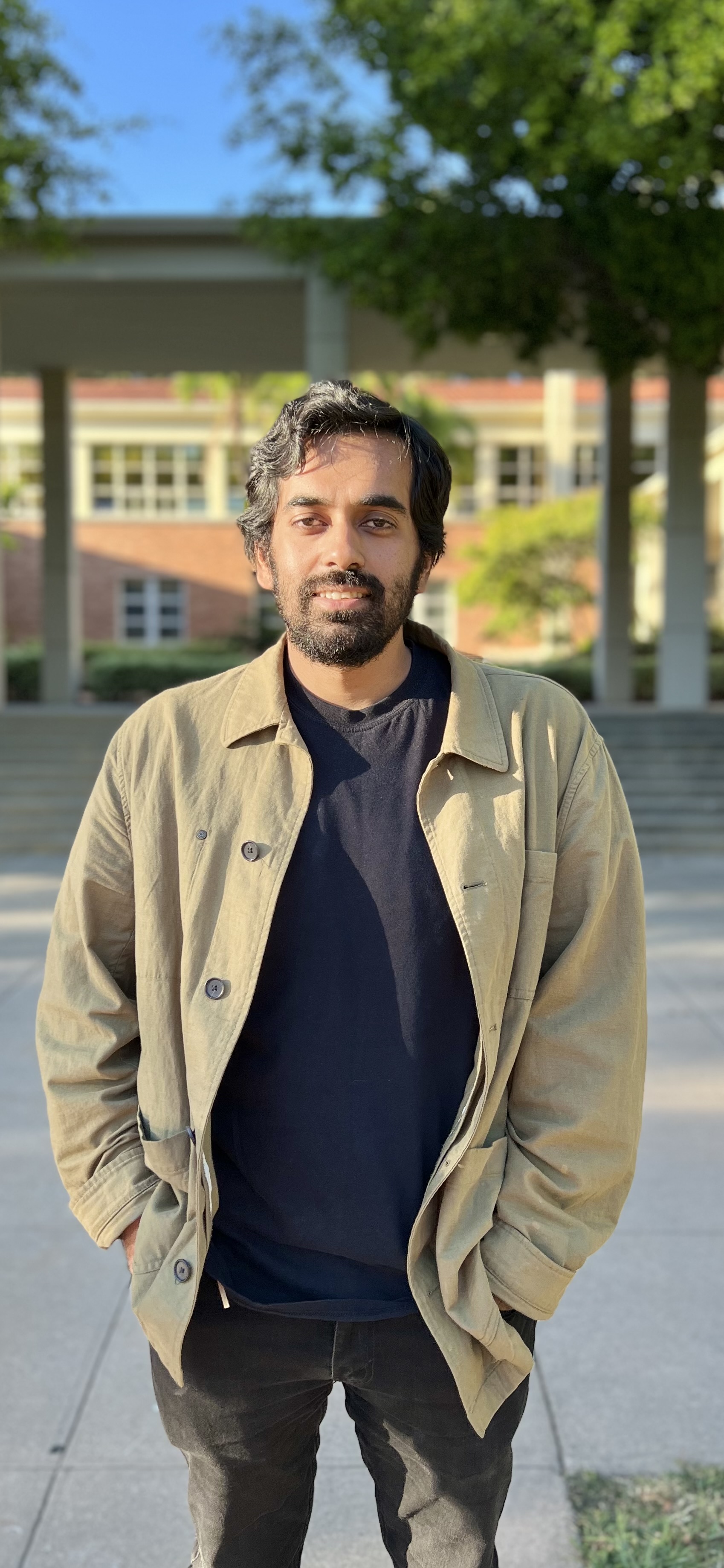
Anirudh Gurumoorthy is a PhD candidate at UCLA AUD. His dissertation, tentatively titled (Un)Certain Tropics and the Architecture of Certain Commodities, 1803-1926, focuses on the spatial and environmental histories of natural history/sciences in the long-nineteenth century as it related to the political economy of empire within South Asia. He is interested in the ways the materiality of commodity extraction and production contends with how, where, and why certain ‘tropical’ animals, vegetables, and minerals are attributed with a metropolitan sense of ‘value’. Moving from the United States to Britain (and back) through various parts of the Indian Ocean world as markets for singular forms of ice, rubber, and cattle form, peak, and collapse, the dissertation ultimately aims to reveal interconnected spatial settings of knowledge, control, regulation, display, and labor where knowledge systems, technical limits, human and nonhuman action/inaction, differentiated senses of environments and value continually contend with each other to uphold the fetishes of the world market. Gurumoorthy holds a B.Arch. from R.V. College of Architecture, Bangalore, and an M.Des in the History and Philosophy of Design and Media from the Harvard Graduate School of Design.
Chi-Chia Hou
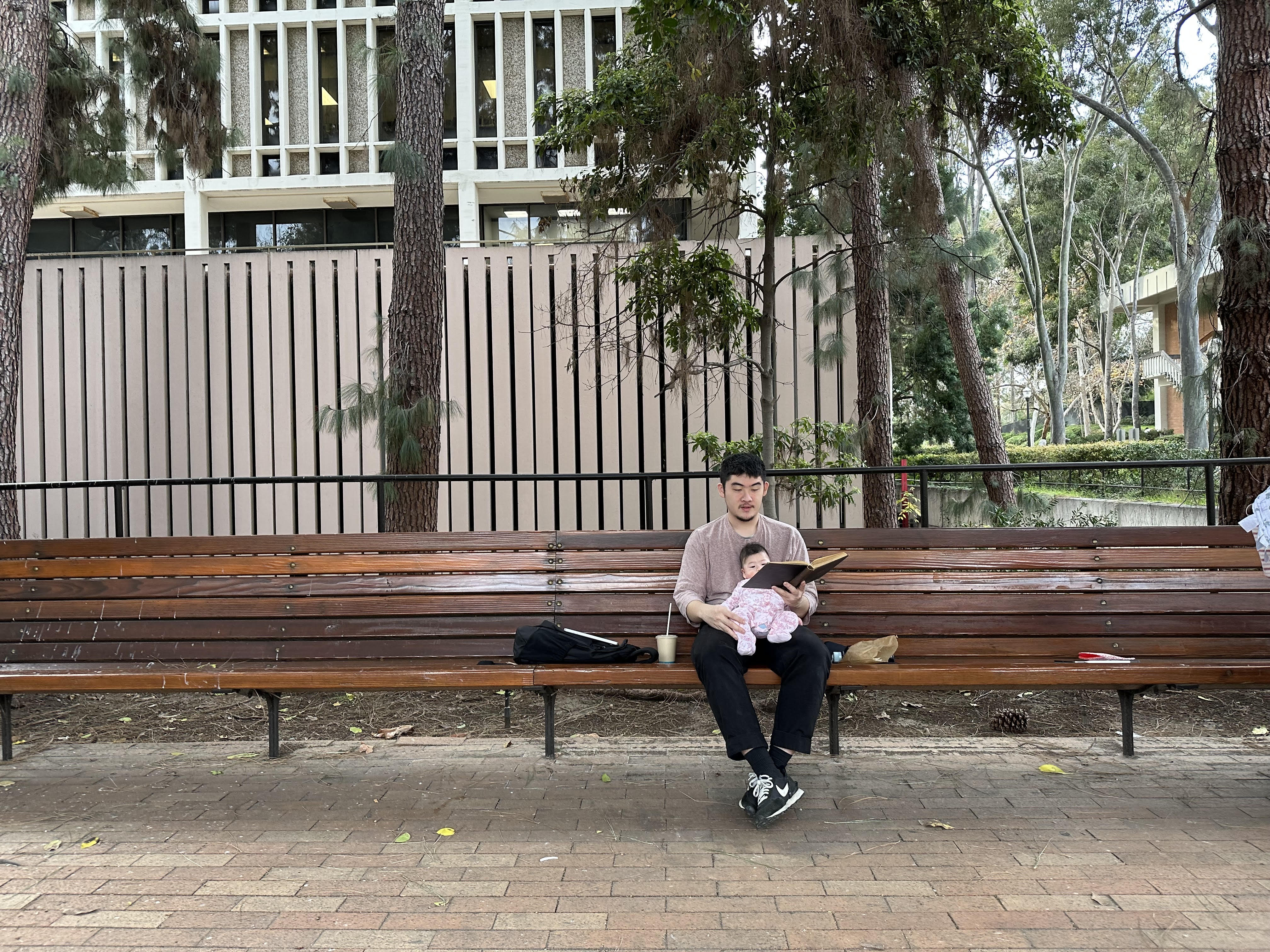
Chi-Chia Hou is a doctoral candidate in his sixth year at UCLA AUD. His working dissertation, “New Frontier: Architecture and Service 1893-1960,” explores his interest in architecture and wealth, changing ideas of profit and management, and social scientific discourses for measuring work and worker, self and others, and values of landed property.
His research locates moments of theorizing methodologies to manage income-generating properties in schools of agriculture, home economics, and hotel studies. The schools taught their students theories, while instilling the imminence of faithful direction of oneself, of self-as-property. The pedagogies, existing beyond the purview of Architecture, were of immense architectural consideration.
Chi-Chia Hou took a break from school in the previous academic year to learn from his daughter and has now returned to school to learn from his brilliant cohorts.
Adam Lubitz

Adam Lubitz is an urban planner, heritage conservationist, and doctoral student. His research engages the intersection of critical heritage studies and migration studies, with an emphasis on how archival information can inform reparations. His community-based research has been most recently supported by the Columbia GSAPP Incubator Prize as well as the Ziman Center for Real Estate and Leve Center for Jewish Studies at UCLA.
Prior to joining AUD, Adam worked at World Monuments Fund within their Jewish Heritage Program, and taught GIS coursework at Barnard College. His master's thesis applied field research with experimental mapping techniques in the old town of a municipality in Palestine. Adam holds MS degrees in Historic Preservation and Urban Planning from Columbia University and a BA in Urban Studies from New College of Florida.

José Monge is a PhD candidate in the Department of Architecture and Urban Design. His dissertation, titled Maritime Labor, Candles, and the Architecture of the Enlightenment (1750-1872) , focuses on the role that whale-originated illuminants, specifically spermaceti candles and oil, played in the American Enlightenment as an intellectual project and the U.S. as a country. By unravelling the tension between binaries such as intellectual and manual labor–the consumers that bought these commodities and the producers that were not able to afford them–the project understands architecture as a history of activities that moved from sea to land and land to sea, challenging assumptions about the static “nature” of architecture.
Kurt Pelzer

Kurt Pelzer is a fourth-year PhD candidate at UCLA AUD. Their research explores the relational histories, material flows, and politics of land in and beyond California in the long nineteenth century during the United States parks, public lands, and conservation movements.
Their current scholarship traces the settler possession and exhibitionary display of a Giant Sequoia (Sequoiadendron giganteum) in the 1850s; an act that contested the ways Miwok peoples ancestral to California's Sierra Nevada knew and related to life and land. Their broader interests include histories of colonialism and capitalism in the Americas, environmental history, and Blackness and Indigeneity as a methodological analytic for political solidarities and possibilities.
Prior to arriving at UCLA, Pelzer worked at the San Francisco Museum of Modern Art in the Architecture and Design Curatorial Department participating in exhibitions, programming, and collections work. Pelzer completed a Master of Advanced Architectural Design in the History, Theory, and Experiments program from California College of the Arts in San Francisco, and earned their Bachelor's degree in Landscape Architecture from the College of Design at Iowa State University.
Shota Vashakmadze
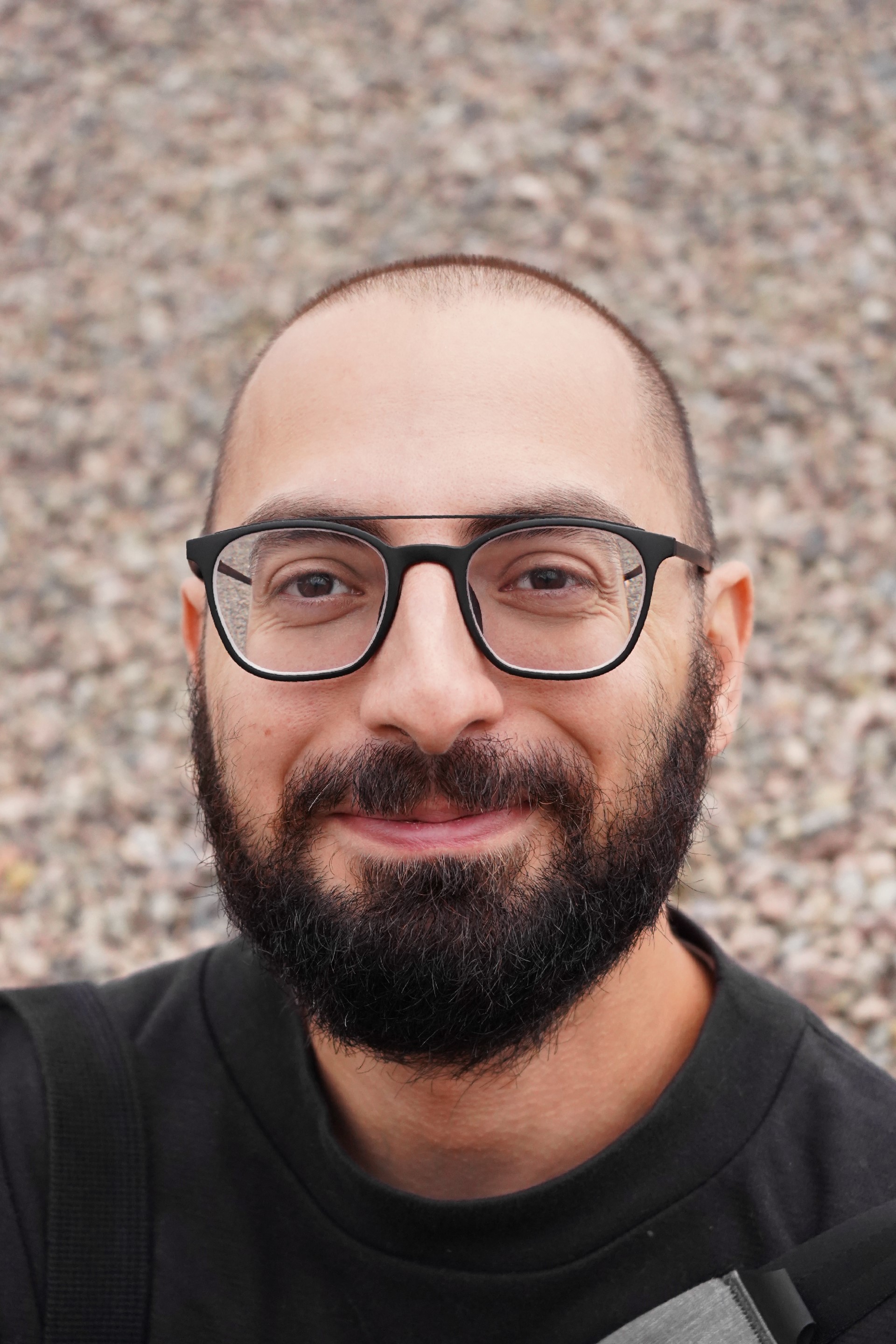
Email Shota Vashakmadze
Shota Vashakmadze is a sixth-year PhD candidate at UCLA AUD. His dissertation traces the conjoined histories of architectural computing, environmental design, and professional practice in the late 20th century, adopting critical approaches to architecture’s technical substrates—the algorithms, softwares, and user protocols of computation—to examine their social and political dispositions. In his scholarship and pedagogy, he aims to situate forms of architectural labor within the profession’s ongoing acculturation to environmental crisis. Most recently, he has been leading the development of the interdisciplinary “Building Climates” cluster, a year-long course sequence at UCLA, and co-organizing an initiative dedicated to fostering discourse on climate change and architecture, including a two-day conference entitled “Architecture After a Green New Deal.”
His research has been supported by the Canadian Centre for Architecture and appeared in journals including Architectural Theory Review , The Avery Review, and Pidgin Magazine. He is currently completing a contribution to a collection on landscape representation and a chapter for an edited volume on architecture, labor, and political economy.
Shota holds an MArch from Princeton University and has a professional background in architecture, landscape, and software development. Before coming to UCLA, he researched methods for designing with point cloud data and wrote Bison, a software plugin for landscape modeling.
Alexa Vaughn
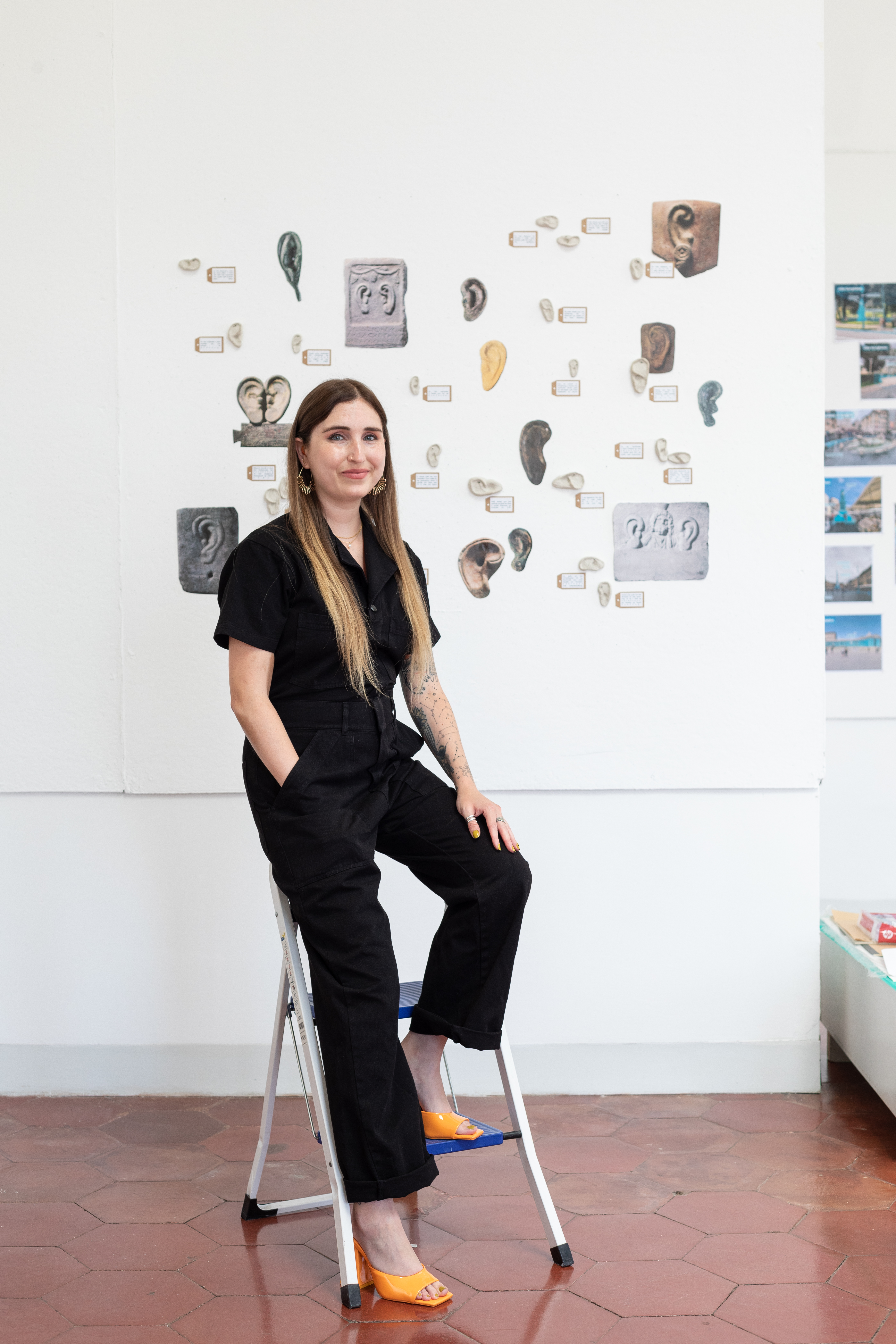
Alexa Vaughn (ASLA, FAAR) is a first year PhD student in Architecture + Urban Design and a Eugene V. Cota-Robles Fellow , from Long Beach, California. She is a Deaf landscape designer, accessibility specialist, consultant, and recent Fellow of the American Academy in Rome (2022-23). She is a visionary speaker, thought leader, prolific writer and researcher, and the author of “ DeafScape : Applying DeafSpace to Landscape,” which has been featured in numerous publications.
Her professional work is centered upon designing public landscapes with and for the Deaf and disabled communities, applying legal standards and Universal Design principles alongside lived experience and direct participation in the design process. She is an expert in designing landscapes for the Deaf community (DeafScape) and in facilitation of disabled community engagement. Prior to joining the A+UD program, Alexa worked for several landscape architecture firms over the course of six years, including OLIN and MIG, Inc.
Through a disability justice lens, her dissertation will seek to formally explore the historical exclusionary and inaccessible design of American urban landscapes and public spaces, as well as the response (activism, policy, and design) to this history through the present and speculative future. She will also actively take part in activist- and practice-based research with cityLAB and the Urban Humanities Institute .
Alexa holds both a BA in Landscape Architecture (with a minor in Conservation and Resource Studies) and a Master’s degree in Landscape Architecture (MLA) from the University of California, Berkeley, with specialization in accessible and inclusive design. Much of her work can be found at www.designwithdisabledpeoplenow.com and on Instagram: @DeafScape.
Yashada Wagle
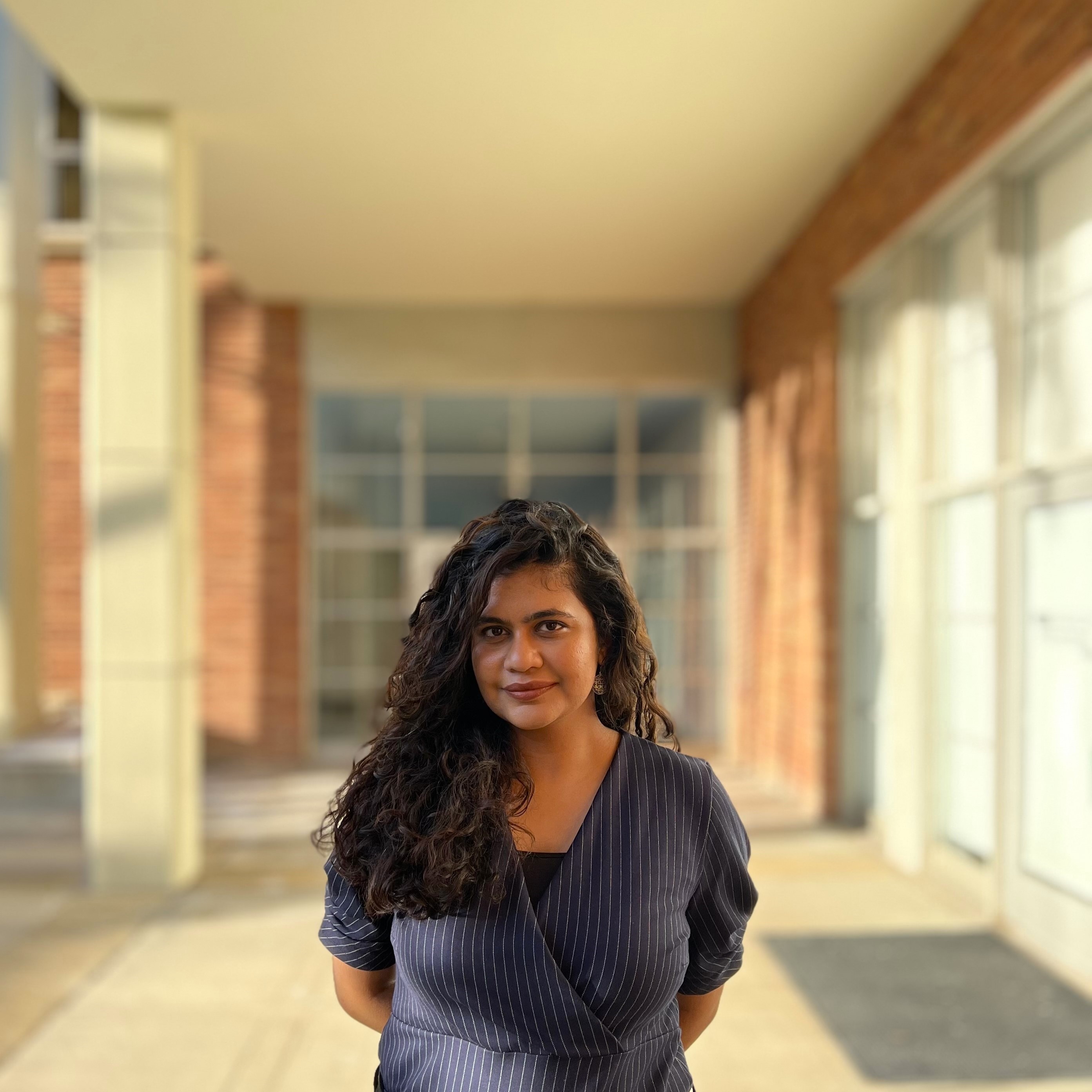
Yashada Wagle is a third year PhD student in Critical Studies at UCLA AUD, and a recipient of the department's Moss Scholarship. Her research focuses on imperial environmental-legislative regimes in British colonial India in the late nineteenth century. She is interested in exploring questions around the histories of spaces of extraction and production as they network between the metropole and the colony, and their relationship with the conceptions of laboring bodies therein. Her master's thesis focused on the Indian Forest Act of 1865, and elucidated the conceptualization of the space of the ‘forest’ through the lenses of its literary, legislative, and biopolitical trajectories, highlighting how these have informed its contemporary lived materiality.
Wagle holds a Bachelor in Architecture (BArch) from the Savitribai Phule Pune University in India, and a Master in Design Studies (History and Philosophy of Design and Media) from the Harvard Graduate School of Design. She was previously a Research Fellow at the Kamla Raheja Vidyanidhi Institute for Architecture and Environmental Studies (KRVIA) in Mumbai, India.
In her spare time, Wagle enjoys illustrating and writing poetry, some of which can be found here .
Dexter Walcott

Dexter Walcott is a registered architect currently in his fifth year with the Critical Studies of Architecture program at UCLA. His research focuses on the Latrobe family and early nineteenth century builders in the Mississippi and Ohio river valleys. He is interested in the role of the built environment in histories of labor, capitalism, steam-power, and industry.
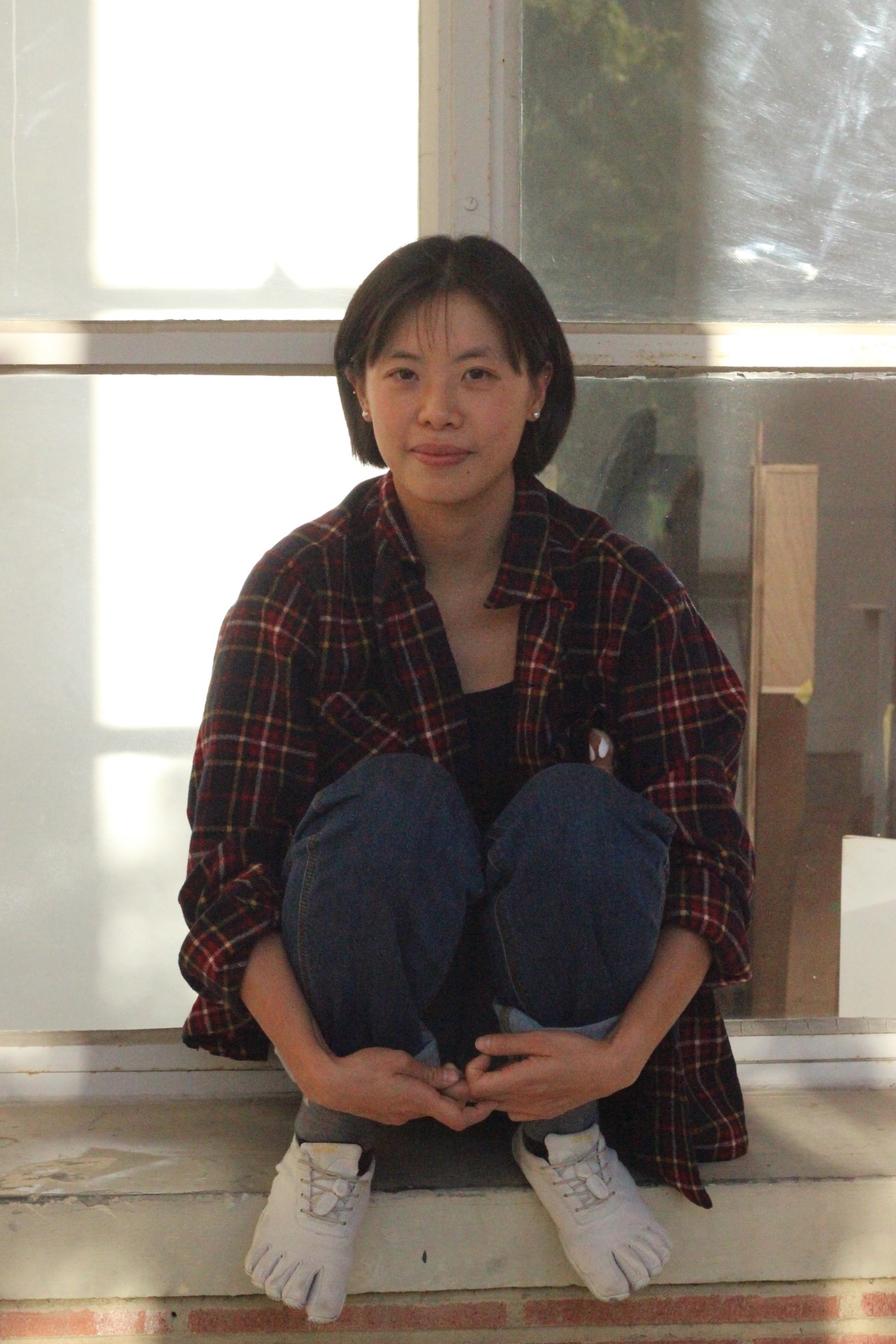
Born and raised in Hong Kong, Joy is a fifth-year PhD student in architecture history. Her research explores geology as antiquity from early 19th – 20th century British colonial Hong Kong and China. She holds a B.A. in Comparative Literature with a focus in German from Middlebury College in 2017, and is a graduate of The New Normal program at Strelka Institute, Moscow in 2018. Previously, she has taught in the Department of Architecture at University of Hong Kong, as well as the Department of Design at Hong Kong Polytechnic University.
After working as a curatorial assistant at Tai Kwun Contemporary in 2019, she has continued the practice of art writing and translation, collaborating with many local Hong Kong artists as well as international curators such as Raimundas Malašauskas. In her spare time, she practices long-distance open water swimming. In 2022, she completed a 30km course at the South of Lantau Island, Hong Kong.
The MA and PhD programs welcome and accept applications from students with a diverse range of backgrounds. These programs are designed to help those interested in academic work in architecture develop those skills, so we strongly encourage that you become familiar with fundamental, celebrated works in the history and theory of architecture before entering the program.
Applicants to the academic graduate programs must hold a Bachelor’s degree, or the foreign equivalent. All new students must enter in the fall quarter. The program is full-time and does not accept part-time students.
Applications for the MA and PhD programs (Fall 2024 matriculation) will be available in Fall 2023, with application deadline of January 6, 2024; please revisit this page for updates. Accepted candidates who wish to enroll must file an online Statement of Intent to Register (SIR) by April 15, 2024.
How to Apply
Applying to the MA and PhD programs is an online process via the UCLA Application for Graduate Admission (AGA).
Completing the requirements will take some time, so we strongly recommend logging in to the AGA in advance to familiarize yourself with the site and downloading the documents and forms you will need to complete your application.
You can also download this checklist to make sure you have prepared and submitted all the relevant documents to complete your application.
Your Statement of Purpose is a critical part of your application to the MA and PhD programs. It is your opportunity to introduce yourself and tell us about your specific academic background, interests, achievements, and goals. Our selection committee use it to evaluate your aptitude for study, as well as consideration for merit-based financial support.
Your statement can be up to 1500 words in length. Below are some questions you might want to consider. You don’t need to answer every question; just focus on the elements that are most relevant to you.
- What is your purpose in applying to the MA or PhD program? Describe your area(s) of research interest, including any areas of concentration and specialization.
- What experiences have prepared you for this program? What relevant skills have you gained from these experiences? Have your experiences led to specific or tangible outcomes that would support your potential to contribute to this field (e.g. performances, publications, presentations, awards or recognitions)?
- What other information about your past experience might help the selection committee in evaluating your suitability for this program? E.g. research, employment, teaching, service, artistic or international experiences through which you have developed skills in leadership, communication, project management, teamwork, or other areas.
- Why is UCLA Architecture and Urban Design the best place for you to pursue your academic goals?
- What are your plans for your career after earning this degree?
Your Personal Statement is your opportunity to provide additional information to help the selection committee evaluate your aptitude for study. It will also be used to consider candidates for UCLA Graduate Division fellowships related to diversity. You can read more about the University of California Diversity Statement here .
Your statement can be up to 500 words in length. Below are some questions you might want to consider. You don’t need to answer every question; just focus on the elements that are most relevant to you.
- Are there educational, personal, cultural, economic, or social experiences, not described in your Statement of Purpose, that have shaped your academic journey? If so, how? Have any of these experiences provided unique perspective(s) that you would contribute to your program, field or profession?
- Describe challenge(s) or barriers that you have faced in your pursuit of higher education. What motivated you to persist, and how did you overcome them? What is the evidence of your persistence, progress or success?
- How have your life experiences and educational background informed your understanding of the barriers facing groups that are underrepresented in higher education?
- How have you been actively engaged (e.g., through participation, employment, service, teaching or other activities) in programs or activities focused on increasing participation by groups that have been historically underrepresented in higher education?
- How do you intend to engage in scholarly discourse, research, teaching, creative efforts, and/or community engagement during your graduate program that have the potential to advance diversity and equal opportunity in higher education?
- How do you see yourself contributing to diversity in your profession after you complete your academic degree at UCLA Architecture and Urban Design?
A Curriculum Vitae (résumé of your academic and professional experience) is recommended but not required.
Applicants must upload a scanned copy of the official transcripts from each college or university you have attended both in the U.S. and abroad. If you are accepted into the program you will be required to submit hard copies. These can either be sent directly from each institution or hand-delivered as long as they remain in the official, signed, sealed envelopes from your college or university. As a general rule, UCLA Graduate Division sets a minimum required overall grade-point average of 3.0 (B), or the foreign equivalent.
As of this Fall 2023 cycle, the GRE is NOT required as part of your application to UCLA AUD. No preference will be given to those who choose to submit GRE scores as part of their application.
However, if you do take the GRE exam and wish to include it as part of your application: More information on this standardized exam can be found at www.ets.org/gre . In addition to uploading your GRE scores, please direct ETS to send us your official score sheets. Our ETS codes for the GRE are below:
UCLA Architecture and Urban Design Institution Code: 4837 Department Code: 4401
We recommend you take the exam at least three weeks before the application deadline as it usually takes 2-3 weeks for ETS to send us the test scores.
If you have received a Bachelor’s degree in a country where the official language of instruction and primary spoken language of daily life is not English, you must submit either a Test of English as a Foreign Language (TOEFL) or an International English Language Testing System (IELTS). Exempt countries include Australia, Barbados, Canada, Ireland, Jamaica, New Zealand and the United Kingdom. This is a requirement that is regardless of your visa or citizenship status in the United States.
To be considered for admission to the M.Arch. program, international students must score at least a 92 on the TOEFL or a 7 on the IELTS exam. Because processing, sending, and receiving TOEFL and IELTS scores can take several weeks, international students must schedule their exam no later than October 31 in order to meet UCLA deadlines. TOEFL scores must be sent to us directly and uploaded as part of the online submission. Our ETS codes for the TOEFL are below:
UCLA Architecture and Urban Design Institution Code: 4837 Department Code: 12
If your score is less than 100 on the TOEFL or 7.5 on the IELTS, you are also required to take the English as a Second Language Placement Examination (ESLPE) on arrival at UCLA. The results of this test will determine any English as a Second Language (ESL) courses you need to take in your first term of residence. These courses cannot be applied towards your minimum course requirements. As such, you should expect to have a higher course load than students not required to take ESL courses.
If you have earned a degree or completed two years of full-time college-level coursework in the following countries, your TOEFL / IELTS and ESLPE requirements will be waived: U.S., U.K., Canada (other than Quebec), Australia, and New Zealand. Please provide official transcripts to demonstrate course completion. Unfortunately, we cannot accept any other documentation to demonstrate language proficiency.
Three (3) letters of recommendation are required. These letters should be from individuals who are familiar with your academic and professional experiences and can evaluate your capacity to successfully undertake graduate studies at UCLA. If you do not have an architecture background please note that we are looking for letters that evaluate your potential as a graduate student, not necessarily your architecture experience.
Letters of recommendation must be sent electronically directly to UCLA by the recommender. When logged in, you can enter the name and email address of each of your recommenders. They will be contacted by email with a request to submit a letter on your behalf. You can track which letters have and have not been received. You can also send reminders to your recommenders to send their letters.
Writing samples should illustrate an applicant’s capacities for research, analytical writing and scholarly citation. Texts may include seminar papers, theses, and/or professional writing.
Please complete and submit the Department Supplement Form to confirm your intention to apply to the MA or PhD program.

March was founded in 2012 in Moscow to introduce a new model of high-quality architectural education. It is a unique educational centre specialising in an international educational programme in the field of architecture and urbanism. The School was developed in partnership with the Sir John Cass Faculty of Arts, Architecture and Design of London Metropolitan University (LMU). MARCH strives to create a new model of architectural education in Russia, focused on generating thinking, competent and responsible individuals, educated to the highest international level and integrated into the global architecture community. To achieve the highest standards of education we invite best Russian and international architects with broad professional expertise as tutors and curators. Today MARCH offers two main educational programmes: the Bachelors Degree and Masters in Architecture and Urbanism validated by LMU and conform to international standards of architectural education. Both programmes provide essential training and prepare highly qualified architects. Graduates receive awards corresponding to the British BA and MA in Architecture and Urbanism, after which they can begin a successful career in leading architectural companies in Russia and other countries. MARCH is not just a name, it's the motto of our school! It speaks of vitality, dynamism, energy and motivation. The combination of the high academic quality of our study programmes and our outstanding team of tutors is what defines our architectural school.
- The integration of the School in the global architectural process
- Use of the best international experience in architecture and urban planning to address the existing problems of Russian architecture
- Supporting for creative experiments, professional discussion and for our students' independent modes of thinking
- Involvement of leading Russian and international experts in teaching, discussion and the evaluation of projects
- Understanding of architecture and urban planning as humanitarian and socially responsible activities, that work primarily to answer basic human needs
- Use of advanced design and construction technologies for the realization of the fundamental values of architecture
MARCH is small school with about 100 students in BA programme and 50 in MA The School's premises are located in Design Centre Artplay on the Yauza river. Artplay is a unique place for Moscow organized on the principle of a creative hub and gathered well-known architects and designers offices, galleries and showrooms, cafes and restaurants under. Artplay is populated with warehouse type industrial spaces, now being refurbished and occupied by a diverse range of creative businesses which reflect the creative dynamism of the city and in particular within the surrounding area, which has become known as the creative quarter. The School is part of Universal University – creative industries education consortium. It includes British High School of Design, Moscow Schools of Filming, of Music, of Advanced Comunication and Screem School specialized in computer graphics. Thanks to it School has a number of specially-equipped studios and workshops for students across a range of art and design courses.
150 students (100 Bachelor, 50 Master, 0 PhD), 0% of foreign students.
- Learning resource centre + electronic access to LMU library
- Centre for model-making and prototyping
- Clay workshop
- Printmaking & silkscreening workshop
- Digital photo and video studios
- Roland DG Academy
- Light laboratory
- Rental shop
- Apple Macintosh and PC Suites
Is not provided by MARCH, but it can assist in finding roommates among students and new entrants.
Admission Requirements Please contact the school for full information.
Tuition fees Full-time 380 000 roubles + GBP 850 / year *
Students as a rule pay their tuition fees once a semester, that is, twice a year, but at their request can choose to pay on a monthly basis. *LMU registration fee.
Application Dates There are 4 dates during summer (one in a month) and first part of September to apply
There is 3year undergraduate and 2year postgraduate programmes. Both are structured in a few interdisciplinary modules with problem based tasks in design studios.
Undergraduate programme includes three years of Critical and Contextual studies module, two years of Technology module, and all years studio based teaching of professional skills and design process. The diploma year is accompanied with the Integrated Design Audit module that helps students to check their designs in such special contexts as sustainability, urban development and so on.
The postgraduate programme includes two studio based modules that leads to some learning outcomes connected to research skills and professional architectural skills. There is massive module “Technology in architecture and urbanism” that unites lessons on digital culture, urbanistic practicum, sociology lectures and engineering studies. “Professional studies” module gives information on legislation connected to architectural practice and at the same time stimulates the discourse about future of profession, the last is supported also by two humanity modules that represent architecture as part of bigger cultural context.
Course aim is to introduce basic process of design for architecture and urban space, the scope and scale of architecture and urban design through design projects, introduce structural design, material properties and selection, building services and environmental design, design and construction of building elements and components. It provides a range of studies that address the history and theory of architecture, character and conditions of cultural production including how they operate in practice.
Course is to prepare students as independent thinkers, capable of selecting an appropriate topic and producing a sustained piece of independent study. Course allows the student to demonstrate their ability as an architectural designer: their capacity to define and analyze architectural problems, generate briefs and proposals, integrate knowledge derived from different fields and sources, produce socially relevant habitable spaces, enrich the built and natural environment, and design technically competent buildings of aesthetic quality.
The educational strategy of the course is rooted in three important principles: the commitment to a deep understanding of architecture; a high degree of personal motivation; and the experience of a shared culture of learning. Aims are summarised as follows in sub-headed areas:
Design Education
To provide a high quality design based education which allows a student to:
- understand the requirements of, and develop methods of engagement with, building users and procurers in order to develop an appropriate and relevant brief which takes into account social, political, economic, ethical and cultural issues.
- develop a sophisticated design process which answers the requirements of the brief and generates a clear and precise conceptual rationale, against which design proposals can be tested.
- develop a complex design scheme which is clear about how it can be realised
- technically, politically, economically and over time, and which integrates knowledge gained in the other key areas of the curriculum below.
- understand how to integrate architecture effectively into its larger urban context
Design, Technology + Environment
Understand and demonstrate within a design proposal an ability to integrate knowledge of:
- structural, constructional and material strategies within the design and the construction techniques and processes necessary to realise the design.
- principles of visual, acoustic and thermal environments, and relationship to climate
- relationship between the design and the wider environment in terms of energy
- consumption, sustainability and ethical development issues.
- provision and integration of building services.
- relationships between individual buildings and wider urban setting and context.
- digital technologies for visualisation, form-finding and presentation.
Practice, Profession and Context
Understand the full range of responsibilities within the remit of the professional architect in terms of:
- legal, statutory, economic, management ethical, social and political obligations.
- understand methods of procurement and delivery of architectural projects
- develop methods of negotiation and team working with all individuals encountered within the practice of architecture; from members of the user group, to client, to specialist consultant, to contractor.
- demonstrate an understanding of the histories and theories of architecture and urbanism that guide and support the design.
- develop an attitude toward these many and various obligations within project design work and integrate this knowledge into the design proposals.
- develop an understanding of Building Information Systems (BIM) as these impact on design practice
- show an ability to use visual, verbal and written forms of communication effectively to communicate with different audiences
- To provide a lively and energetic environment which encourages students to get involved with, and to contribute to, their subject through events, exhibitions, visiting individuals and groups, action research and international links.
- To emphasise socially-committed design practices in design project work and to encourage students to engage with the ethical dimensions of architecture through links with the city and its communities.
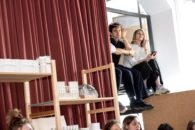
Thesis project / Project Thesis
As the culminating effort for the Master of Architecture degree, a “Thesis” entails multiple expectations. It is a demonstration, not only of competency and expertise but of originality and relevance. It requires the ability to conceive and execute work that is both a specific project (delimited in scope, a specific set of deliverables) as well as the indication of a wider “Project”(possessing disciplinary value, contributing to the larger discourse). This class will address both valances of both “Thesis” and “Project.” In a series of seminars, students will study the theory and practice of the architectural thesis by examining its institutional history and disciplinary development to understand the conventions and possibilities of the format. In workshop sessions, as preparation for their own theses, students will produce definitive statements (“what is the topic?”), relevant research (“what is the position?”), and studies of implementation (“what is the method?”). With these efforts, students will be equipped to undertake a thesis project in every sense.
Sections schedule:
Please note that in addition to the required class time (Wednesdays from 10:00 to 11:30 AM), sections for this course will happen on Wednesdays from 4:00 to 5:30 PM EST OR Wednesdays from 8:30 to 10:00 AM EST . Students will be assigned to the appropriate sections at the beginning of the semester. For questions, please contact the architecture department.
- Hispanoamérica
- Work at ArchDaily
- Terms of Use
- Privacy Policy
- Cookie Policy
- Architecture Competitions
Architecture Thesis Of The Year | ATY 2022

- Published on July 06, 2022
ARCHITECTURE THESIS OF THE YEAR | ATY 2022
The most amazing Architecture Thesis of 2022!
After the overwhelming response from the first two editions, Charette is elated to announce the third edition of ‘Architecture Thesis of the Year Competition - ATY 2022’.
‘Architecture Thesis of the Year 2022’ is an international architecture thesis competition that aims to extend appreciation to the tireless effort and exceptional creativity of student theses in the field of Architecture. We seek to encourage young talent in bringing their path-breaking ideas to the forefront globally.
PREMISE Academic Design endeavours allow the free flow of unfettered ideas – experimental, bold, promising, and unconventional. An intensive architectural discourse and a collaborative design process are essential to developing ingenious solutions to complex problems of the future.
An Architecture Thesis is considered the avant-garde – pushing the boundaries of what is accepted as the norm in the architectural realm. It is the outcome of months of painstaking research and an excruciating design process yet it hardly gets any recognition beyond the design studio. It is imperative to share such revolutionary ideas with the entire fraternity to open up new possibilities for dialogue.
Competition Brief - https://thecharette.org/architecture-thesis-of-the-year/
AWARDS Exposure and recognition is the key to success for any designer. The ATY 2022 competition provides students with the opportunity to showcase their work on a global stage.
TROPHIES Custom Designed Trophies will be awarded & shipped to the Top 3 Winners.
CERTIFICATES Sharable and verifiable certificates of achievement will be awarded to the Winners, Honorable Mentions & Top 30.
INTERVIEW The Top 3 Winners will get an exclusive interview in both – written and video formats. Photos, interviews, and more information about the winners will be published on our website.
PUBLICATIONS The winning entries shall be published on Charette’s website & social media platforms and other international architecture websites partnered with us.
ELIGIBILITY ATY 2022 is open to architecture students of all nationalities and institutions. All Undergraduate/Bachelors and Graduate/Masters Thesis conducted in the calendar year 2017 – 2022 are eligible to participate. Group, as well as individual entries, are allowed.. The official language of the competition is English.
SUBMISSION GUIDELINES A total of 5 sheets of size 30 cm x 30 cm are to be submitted as a combined PDF document, which shall not exceed 5 MB.
Sheets 1 to 4: Graphic Representation Sheet 5: Text Summary
For more details visit - https://thecharette.org/architecture-thesis-of-the-year/
KEY DATES Advance Entry: 15 June - 15 July 2022 Early Entry: 16 July - 15 Aug 2022 Standard Entry: 16 Aug -15 Sep 2022 Last-Min Entry: 16 Sep -15 Oct 2022 Submission Deadline: 16 Oct 2022 Results: 15 Nov 2022
REGISTRATION FEE $25 - $55
Registration Deadline
Submission deadline.
This competition was submitted by an ArchDaily user. If you'd like to submit a competition, call for submissions or other architectural 'opportunity' please use our "Submit a Competition" form. The views expressed in announcements submitted by ArchDaily users do not necessarily reflect the views of ArchDaily.
- Sustainability
世界上最受欢迎的建筑网站现已推出你的母语版本!
想浏览archdaily中国吗, you've started following your first account, did you know.
You'll now receive updates based on what you follow! Personalize your stream and start following your favorite authors, offices and users.
Theses and Dissertations
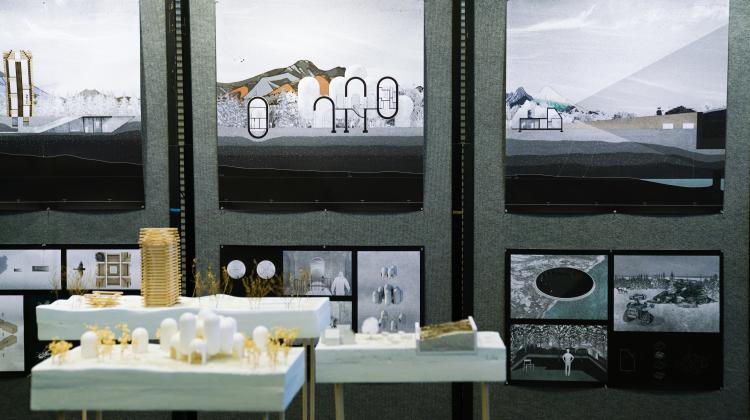
View all past theses and dissertations on DSpace@MIT .
Theses and Dissertations in HTC
Thesis and Dissertations in HTC
https://architecture.mit.edu/history-theory-criticism

Home > Colleges, Schools, and Departments > School of Architecture > School of Architecture Dissertations and Theses
School of Architecture Dissertations and Theses
Browse the school of architecture dissertations and theses collections:.
Architecture Master Theses
Architecture Senior Theses
Architecture Thesis Prep
- Academic Units
- Disciplines
- Dissertations and Theses
Advanced Search
- Notify me via email or RSS

Author Resources
- Open Access at Syracuse
- Suggest a New Collection
Home | About | FAQ | My Account | Accessibility Statement
Privacy Copyright SU Privacy Policy

B.Arch Thesis – The Neighbourhood School, by Akshay Mirajkar, Rachana Sansad Academy of Architecture,
- October 12, 2017
Follow ArchitectureLive! Channel on WhatsApp
B.Arch Thesis by Akshay Mirajkar | Rachana Sansad Academy of Architecture.
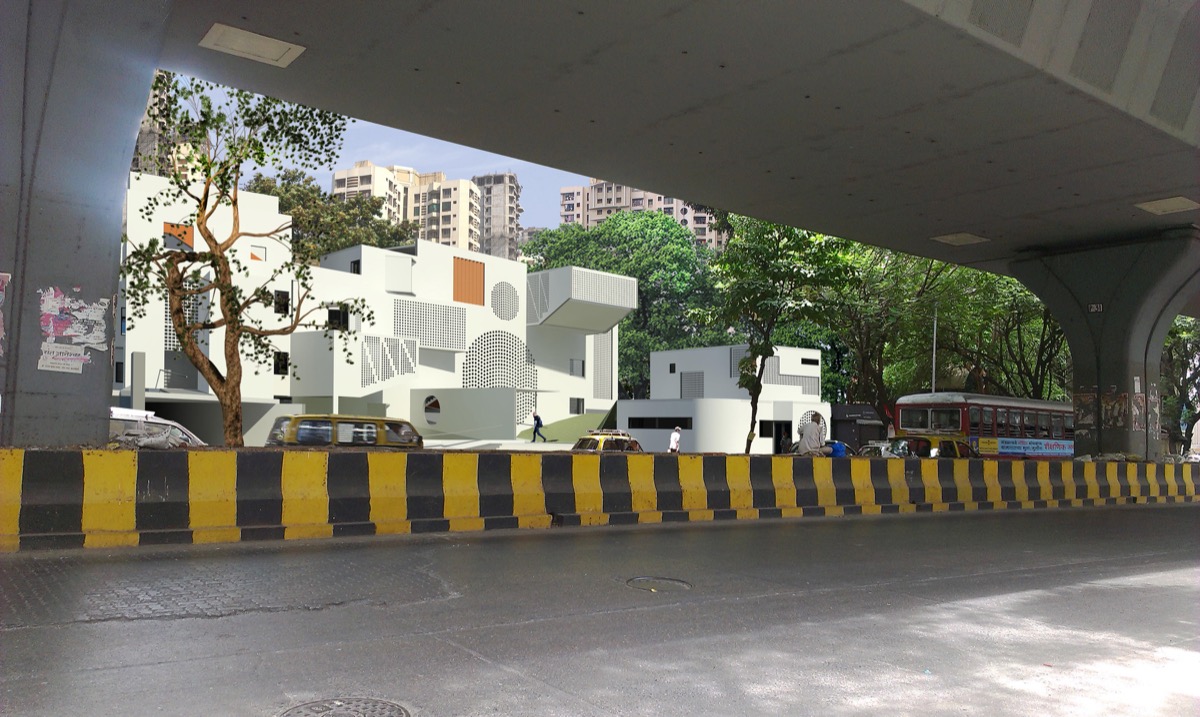
In the recent times, the field of education has witnessed numerous variations on a large scale. Due to the rising commercial aspect, schools are becoming grander in terms of garnering the image of being the best one in its field. In order to sustain in this competition, schools tend to market themselves through various lucrative offers, thereby rendering the students as mere consumers of a product. Over the years, School marketing, in India and across the world, has become a booming industry, and is set to grow even further as the focus of schools is on building sustainable brands. Research shows that marketing spends are on the rise in response to the increased competition for students, staff, and resources. The aim is to attract and increase the quality of students every year, retain top faculty, increase student placement opportunities through continuous interaction with businesses, optimize cost of achievement per candidate. Also, in this scenario, misleading architectural imagery plays a significant role where it becomes the platform to attract the consumers.
Due to this rat race, quality of education suffers the most as the schools are evolving with providing various infrastructural facilities, but the quality of space required for learning has remained constant or is left unexplored. Firstly, through documentation of two city schools; the thesis studies the existing schooling scenario. Thus, after drawing conclusions from the above study, the thesis tries to answer the needs of the city through a design project.
Documentation and Analysis of two city Schools
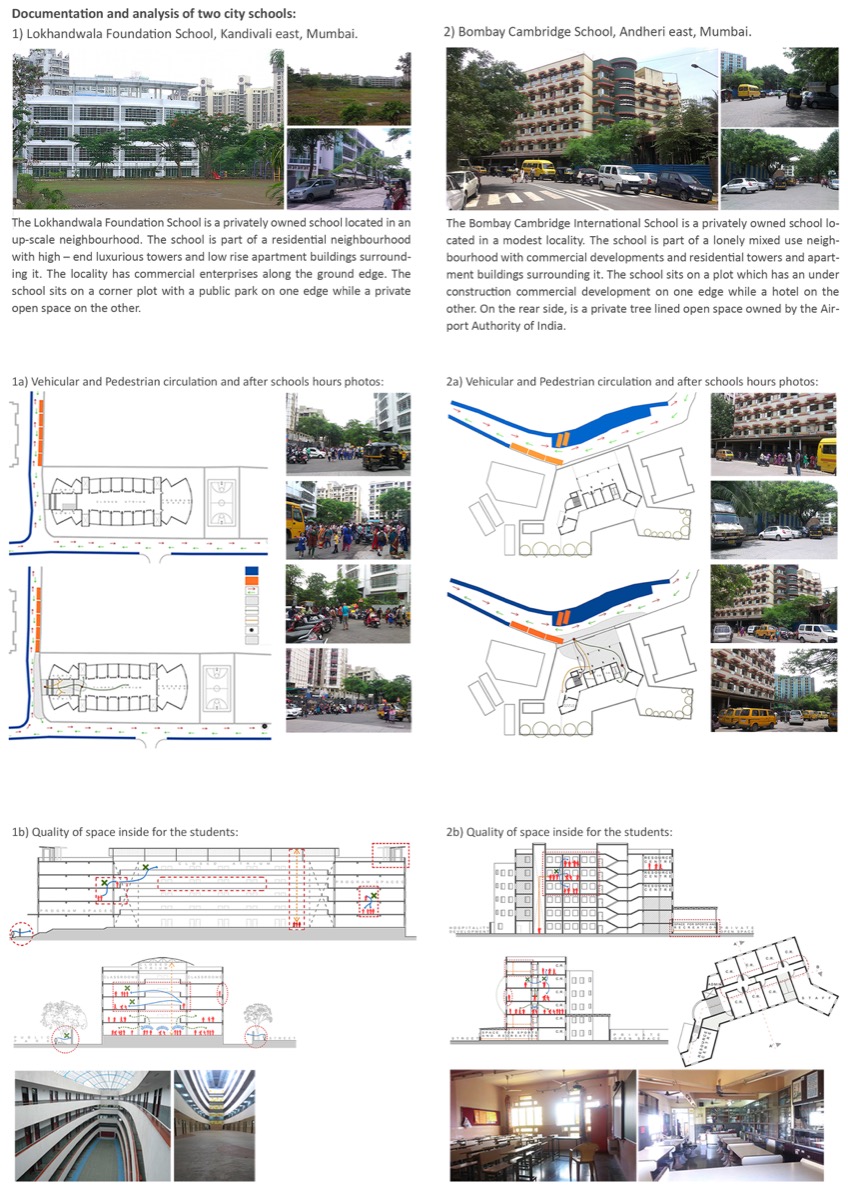
The LFS has an oval shaped layout with a single loaded corridor connecting all the programs having service cores at each ends. Due to the large scale volume of the atrium, the noise coming from children playing in the central space causes a nuisance to the classrooms on the ground as well as the floors above. Also, the hotel like lobby space (without any windows opening on to the corridor) and the standardised composition of the programs hampers the curiosity amongst the students.
The layout of BCS consists of a long and narrow corridor which connects the classrooms in the middle and resource centres and staff space at each ends, having two service cores for the working staff and the students. The scale of the lobby causes a nuisance to the classrooms due to the noise coming from children walking or playing in the lobby and also creates a sense of suffocation, as the only opening is at the end of corridor. The hotel like lobby space and the standardised cell like composition of the programs hamper the curiosity amongst the students. On comparing the classrooms, the scale as well treatment of the interiors of them for different user age group remains the same throughout.
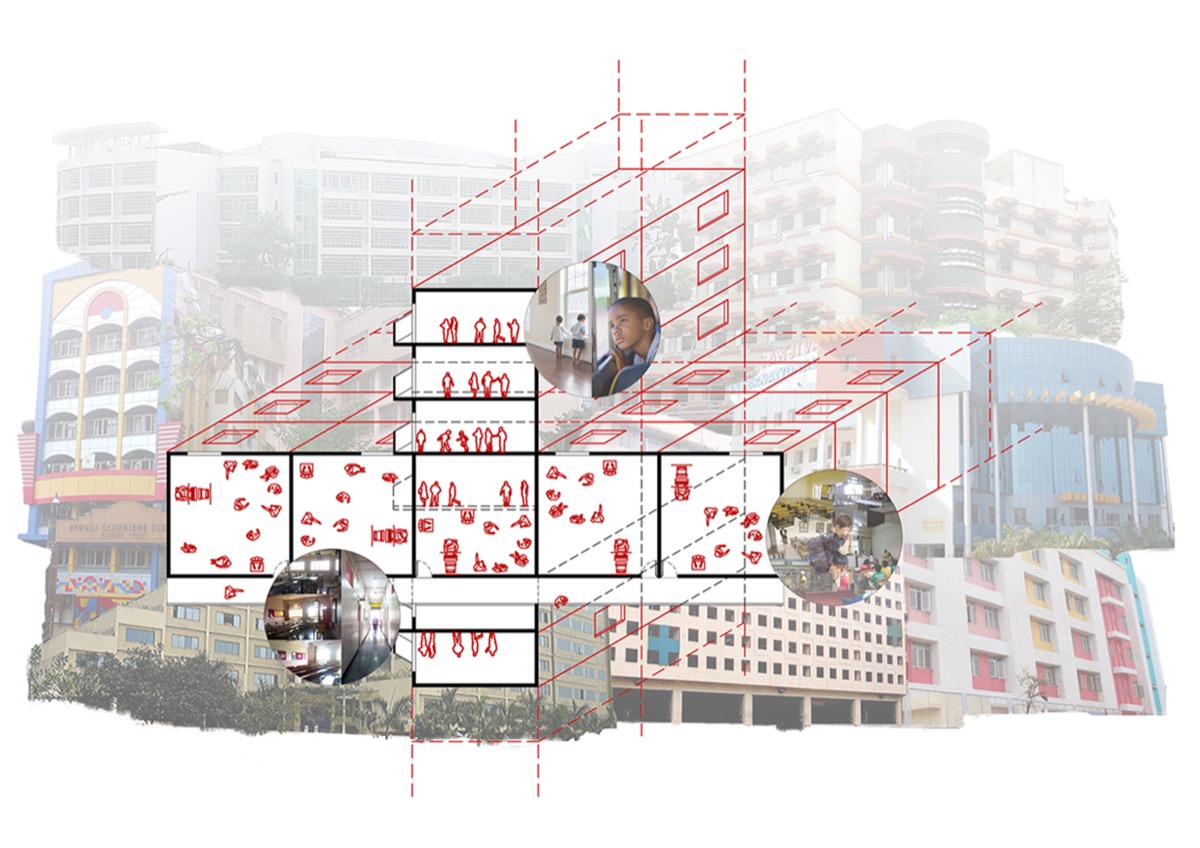
After studying the existing situation, it is clear that there are various schools in the city imparting education through diverse approaches, with each having its own scale of conduct. Theoretically speaking, the learning environment required for each of them should be different, based on their principles of functioning. But in practice, a standardise plan of a double or single loaded corridor with classrooms and other program spaces on either sides becomes the common ground when it comes to formulating a dedicated space for the same.
Looking at the documentation of the city based schools; the most striking flaw, which requires serious attention, would be the failure to address the curiosity of the child at any given age. Children at any age, have a tendency to know about what their schoolmates are learning, irrespective of the age group. With a walled – fortress like classroom, this desire of the child often gets unanswered.
Another major area of concern is the ignorance towards the scale of spaces. In order to maximise the space and avoid any complicated structural arrangement, the scale of the classrooms as well as other program spaces remain the same throughout all the age groups. Due to this, there is a sense of reluctance amongst the students to familiarize with the school space.
Finally, the quality of space, which differs from each institution, requires instant consideration. The learning environment required for each age group is different and depends on their psychological growth at each stage. Use of repetitive and uninteresting as well as over stimulating visuals of spaces may create a hurdle in learning by altering their thought processes. Hence, a significant amount of energy should be spent on to create a visually inspiring learning environment with equilibrium maintained between the dull as well as over doing of spaces.
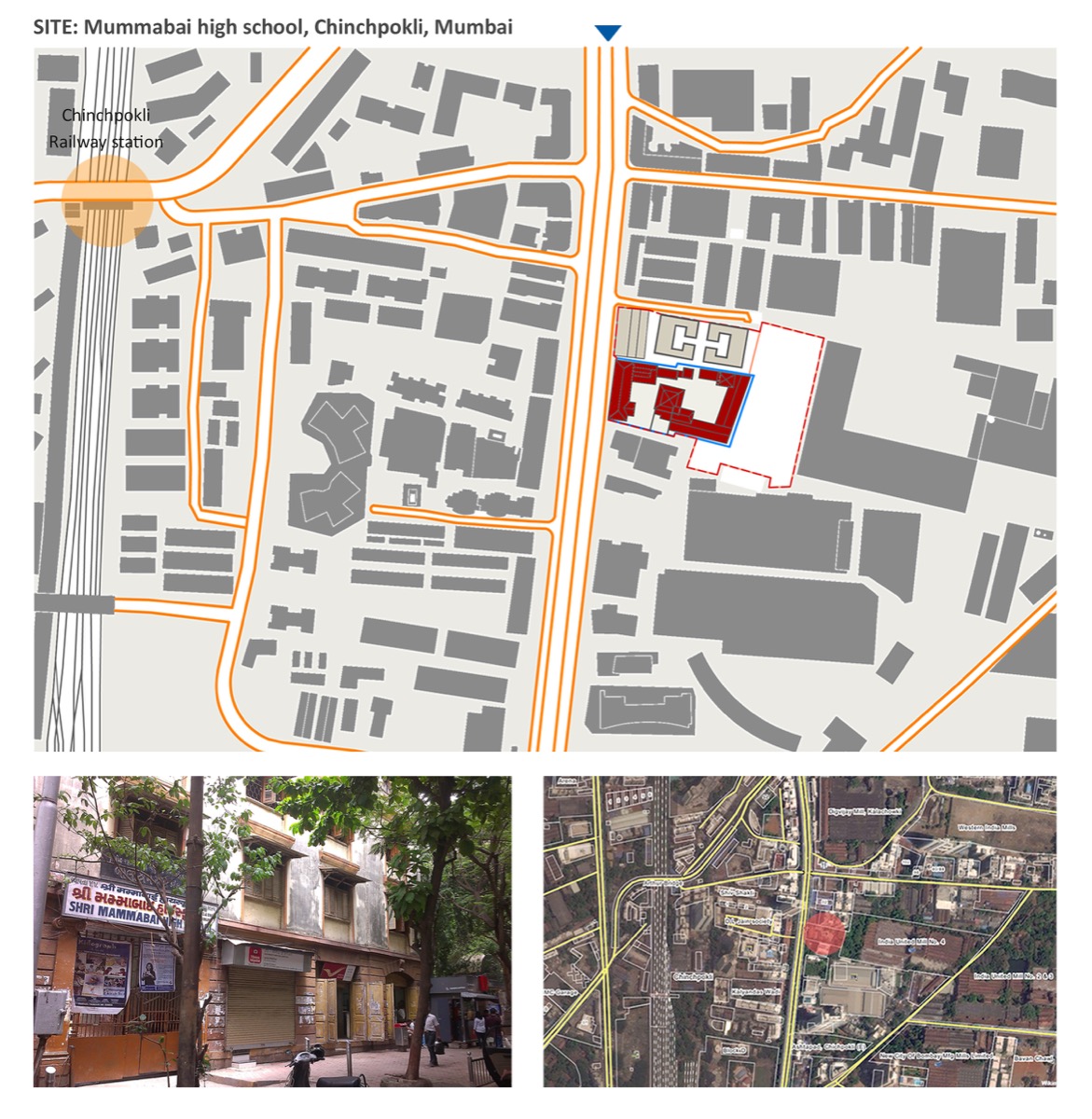
Site context
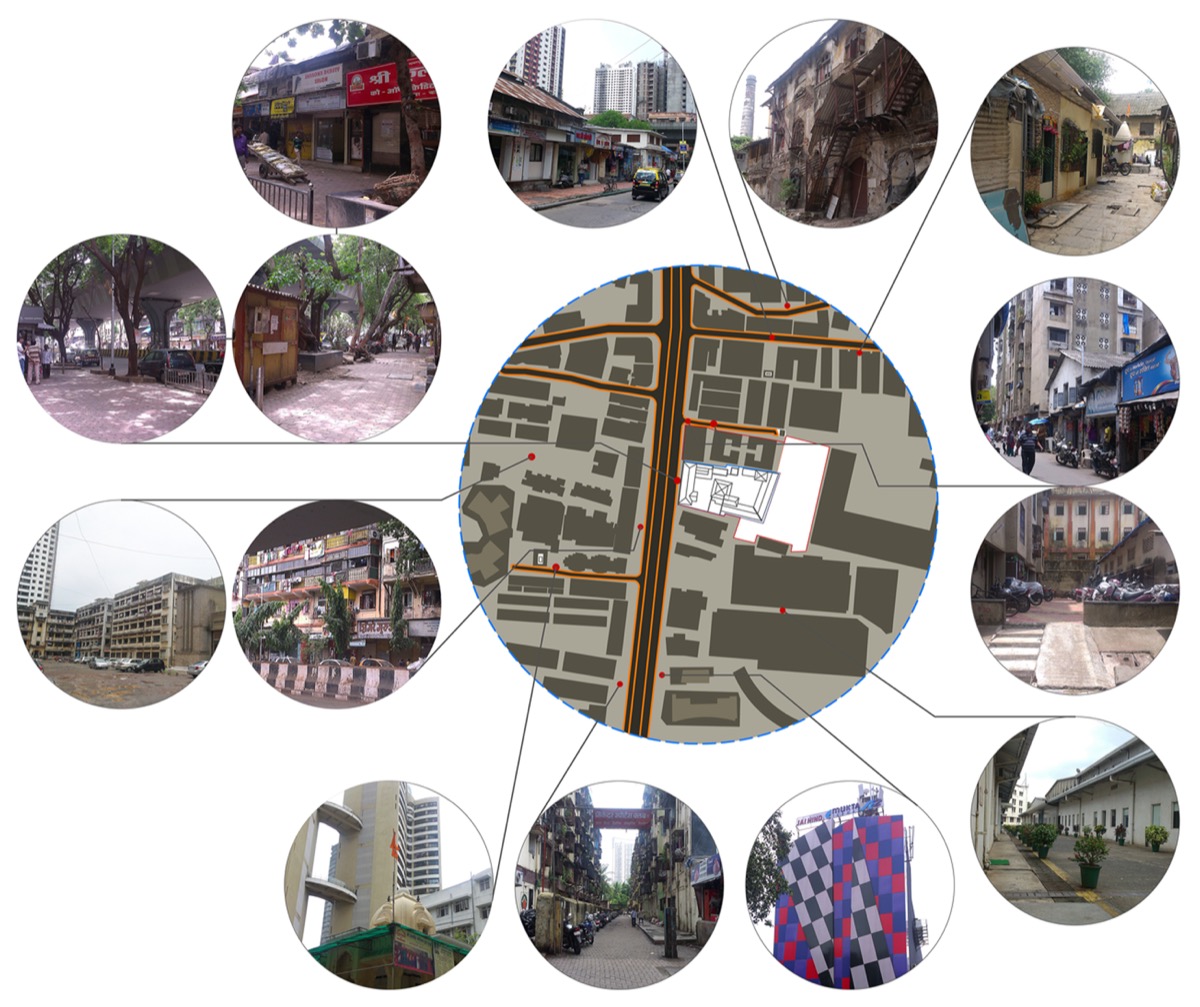
Site justification
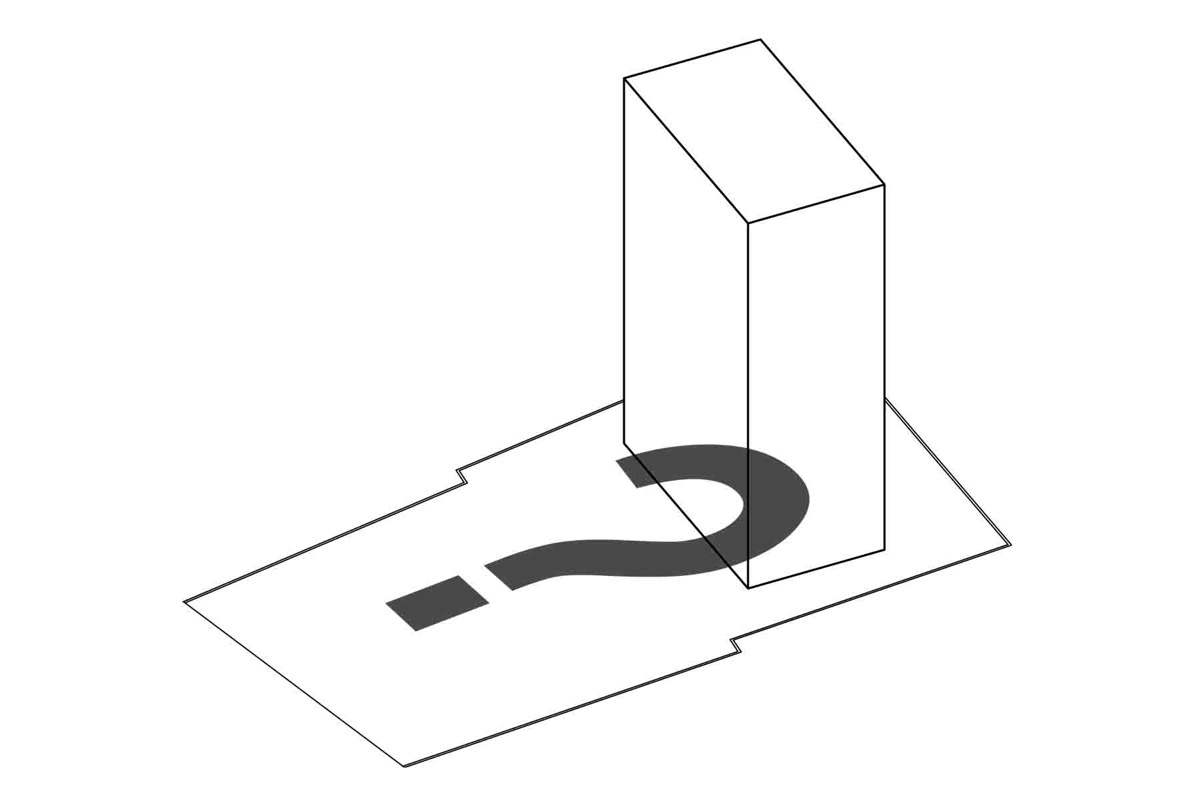
The aim is to design an institution which promotes education with an holistic approach of learning which focuses on – finding child’s true identity, meaning and purpose of his life.
The above can be achieved through connections to community, to natural world and spiritual values. Hence, such a project requires a strong neighbourhood where cross exchange of knowledge takes place between the students and the community, thus educating both of them.
With this project, apart from learning, the intervention would serve as a core to restore harmony within its people.
The site at chinchpokli is up for redevelopment, in order to upgrade and modernize the current situation. The planned project is a school tower at the present site which will accommodate all the requirements. And thus, can be a blunder of the past mistakes.
Hence, to avoid the above scenario, the designed project will thus serve as a proposal to the redevelopment project and also, to the city as an example of a school with an out of the box approach of learning which takes cues from its own people and nature when it comes to facilitate education in a dense neighbourhood.
Analytical plans
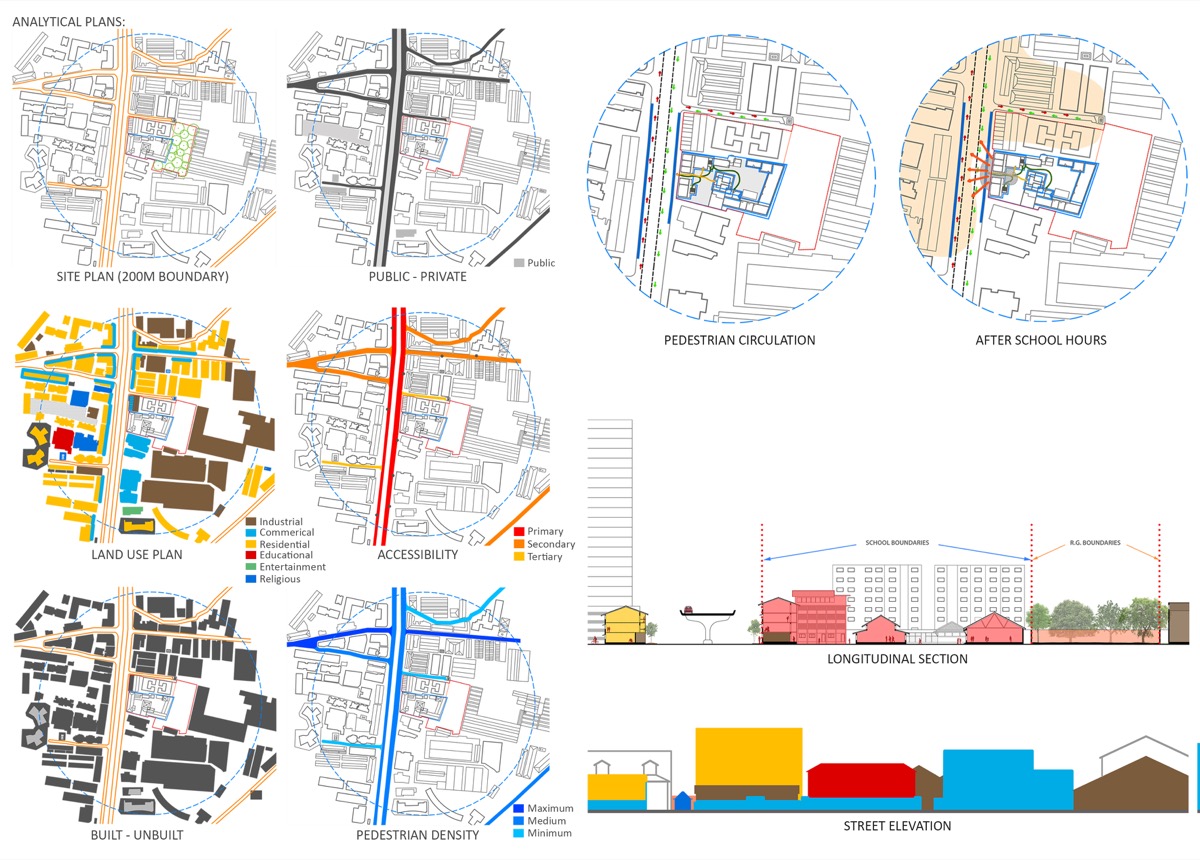
On closely studying the movement patterns, it is clear that majority of the students, learning in this institution reside in the close proximity of the institute. Currently, the institute does not provide any seating or waiting area for the parents who have come to drop of their children. Due to this, they are forced to wait at the school gate causing traffic jam and inconvenience to other residents.
Site scenario
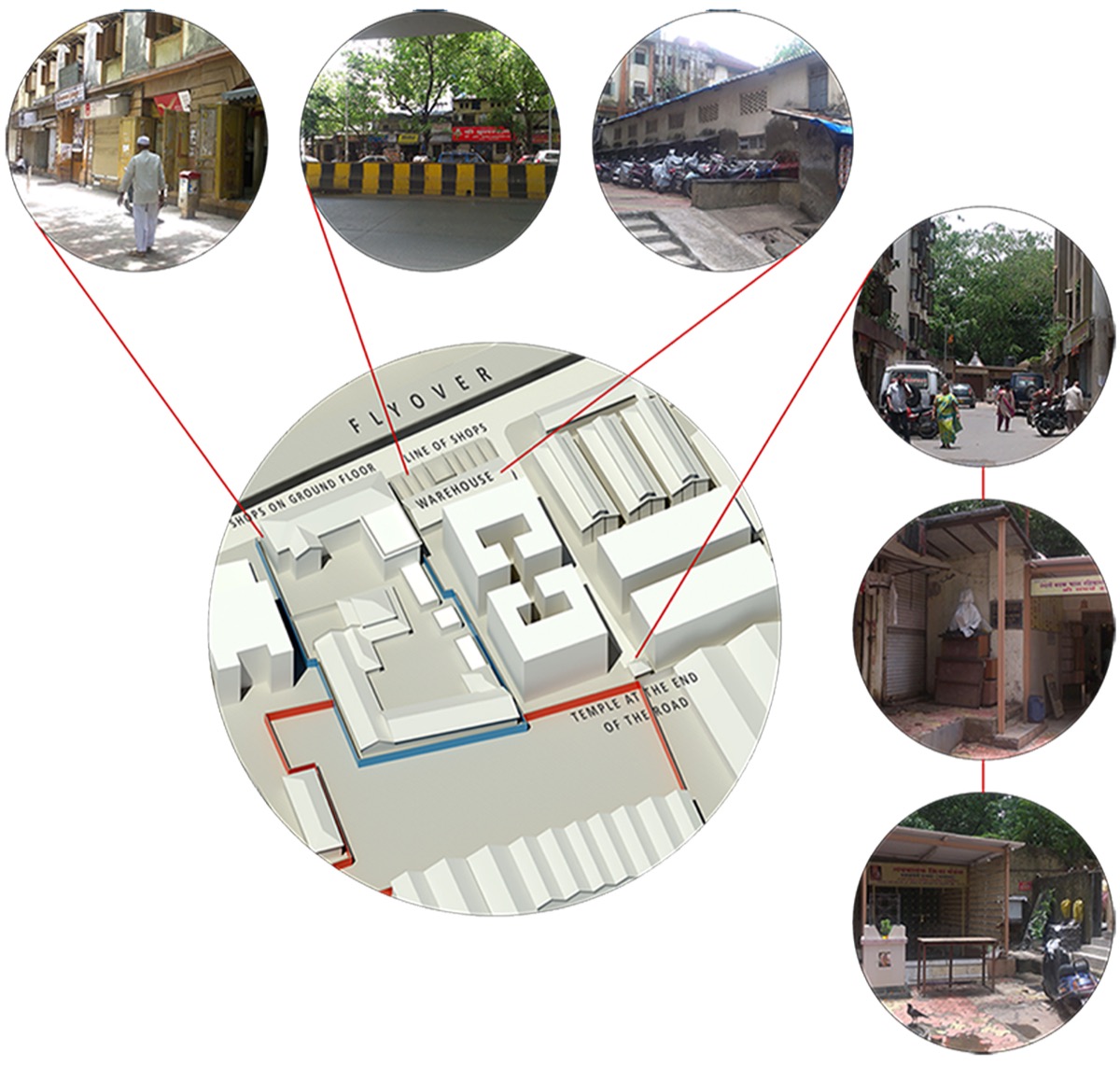
The part of the School building which faces the main road has been rented out for commercial activities like Doctor’s clinic, private office spaces, government post office, etc. Also, there is a line of shops thronging along the northern edge of the school plot, which is backed by an old deserted warehouse. There is a public recreational ground on the rear side of the school plot, but it does not have any official access to it. A tertiary road leads up to the open space, but it is blocked by a temple and a private office.
Program derived and Idea spring point –
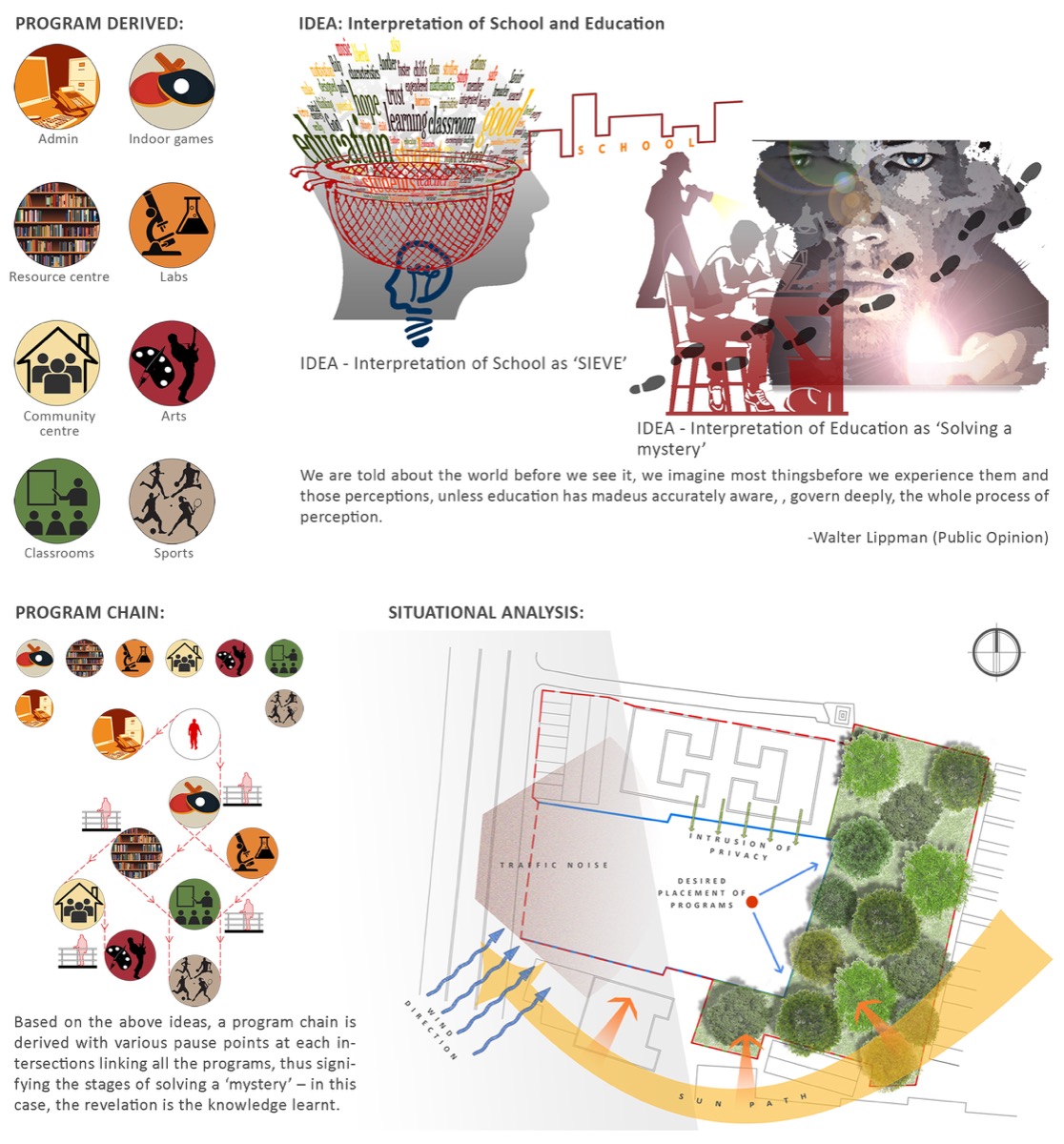
The main aim of the project was to design a knowledge hub, thereby enhancing the learning process, emotionally as well as physically. The program to be derived should be based on the holistic learning of the students i.e. not binding within the four walls of the school. Hence, Special programs like a community centre is included which would encourage cross exchange of knowledge within the students and the parents as well as the society (neighbourhood). Based on the idea of interpreting ‘Education – as solving a mystery’, a series of pause points guides the program chain whereby the RG becomes the revelation in this circulation. The practice of the institution should not be bound to its students, but should also be learning as well as a social hub for the local residents. In this way, the school actually becomes an indirect connection between the neighbourhood and the recreational ground.
Design development
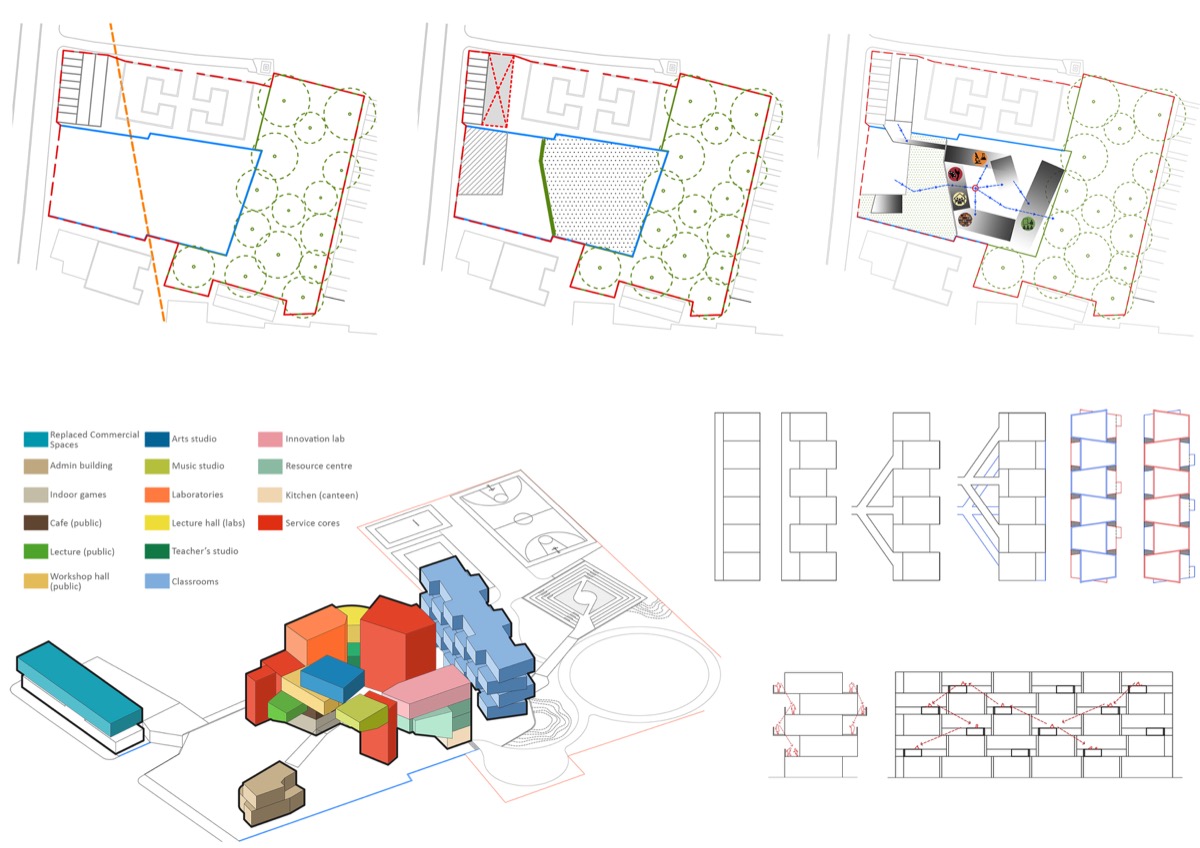
Based on the Idea, the situational analysis and the program chain derived, the design was developed in such a way that two third part of the plot will have the maximum programs in it (oriented by the introduction of an axis), while the one third fronting the main road will have the drop off zone (private entrance) and a small recreation area. The deserted warehouse was demolished and the shops were relocated in such a way that the roof (ramp) of the relocated shops becomes a secondary entrance to the school, thereby giving an access to programs like the Community Centre (a café, lecture hall and workshop hall) and the RG.
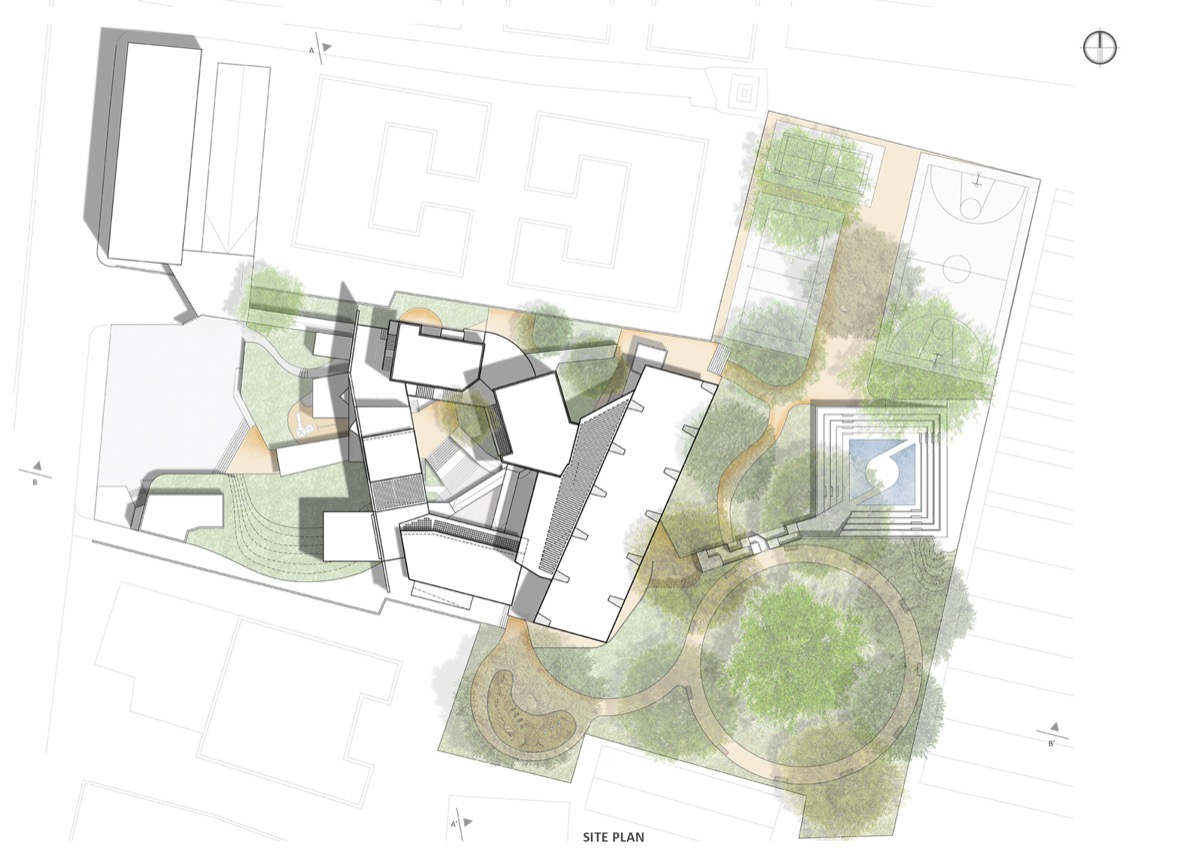
Exploded isometric view
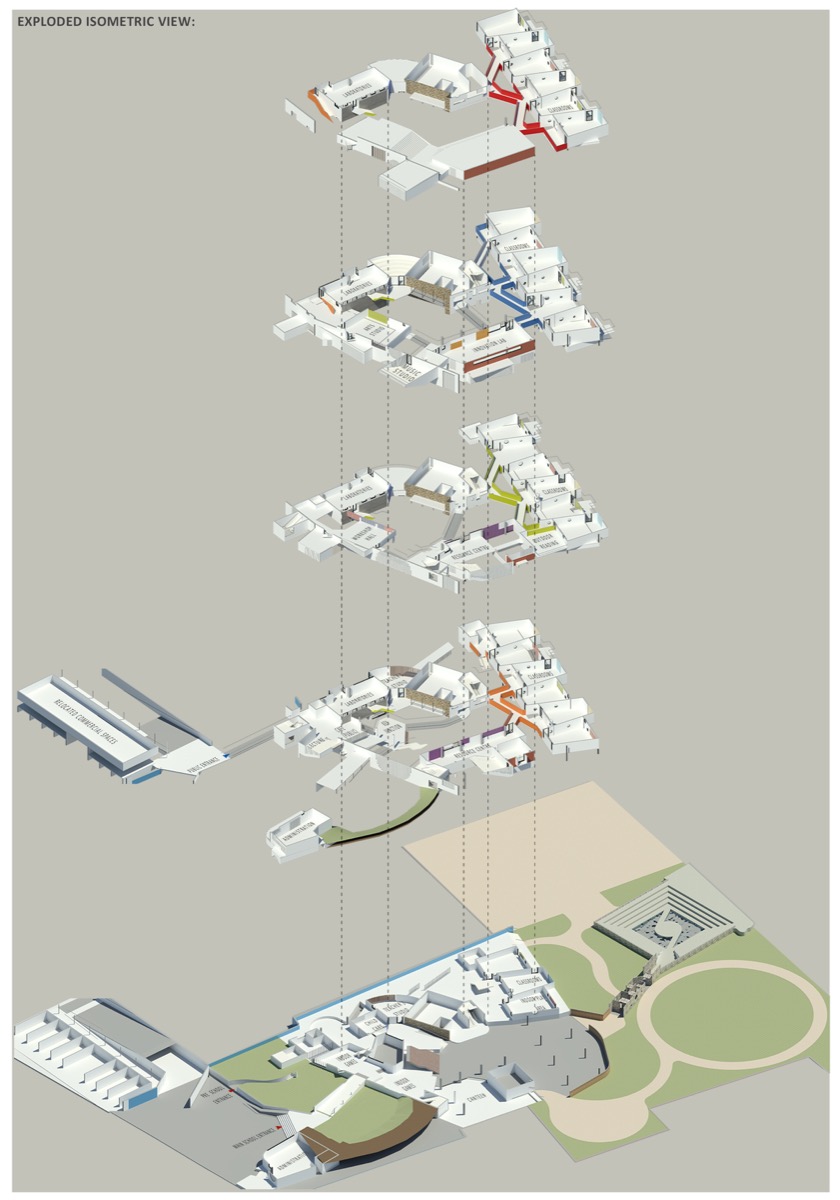
Ground floor plan
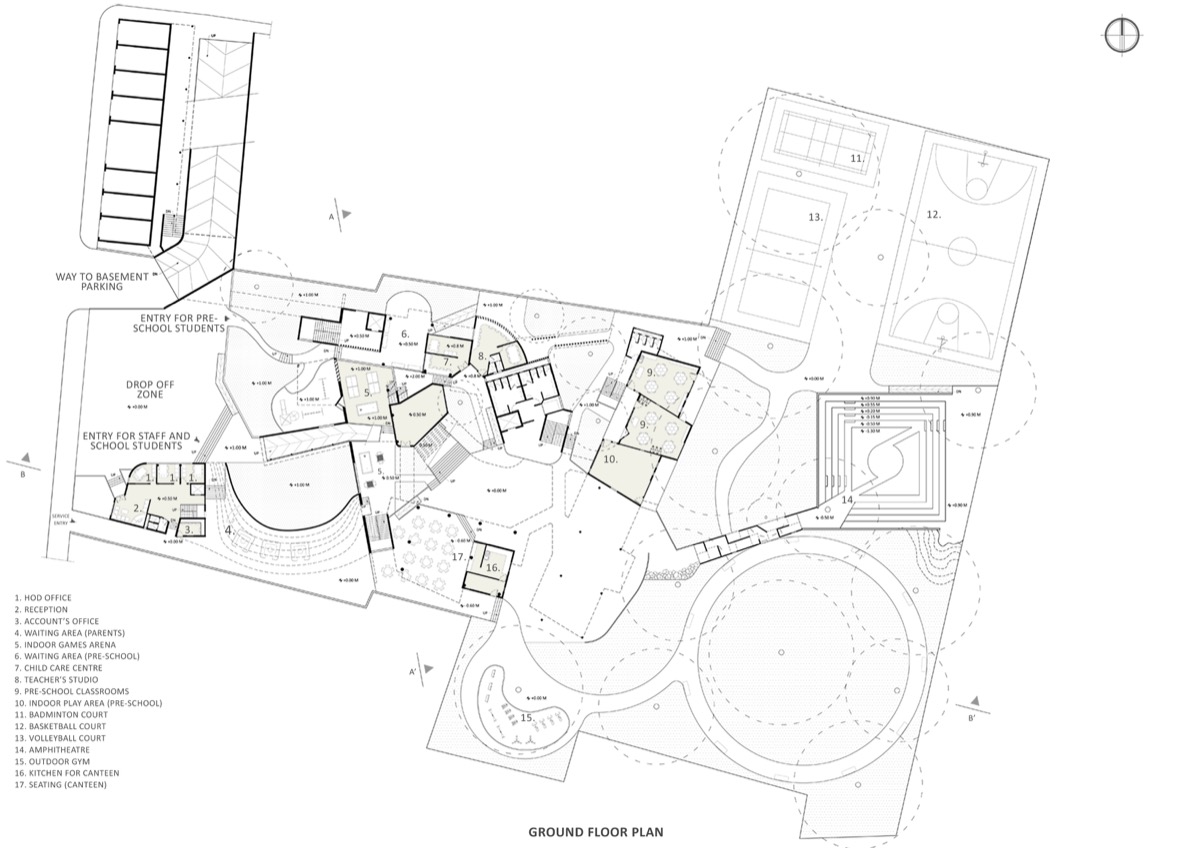
Floor plans
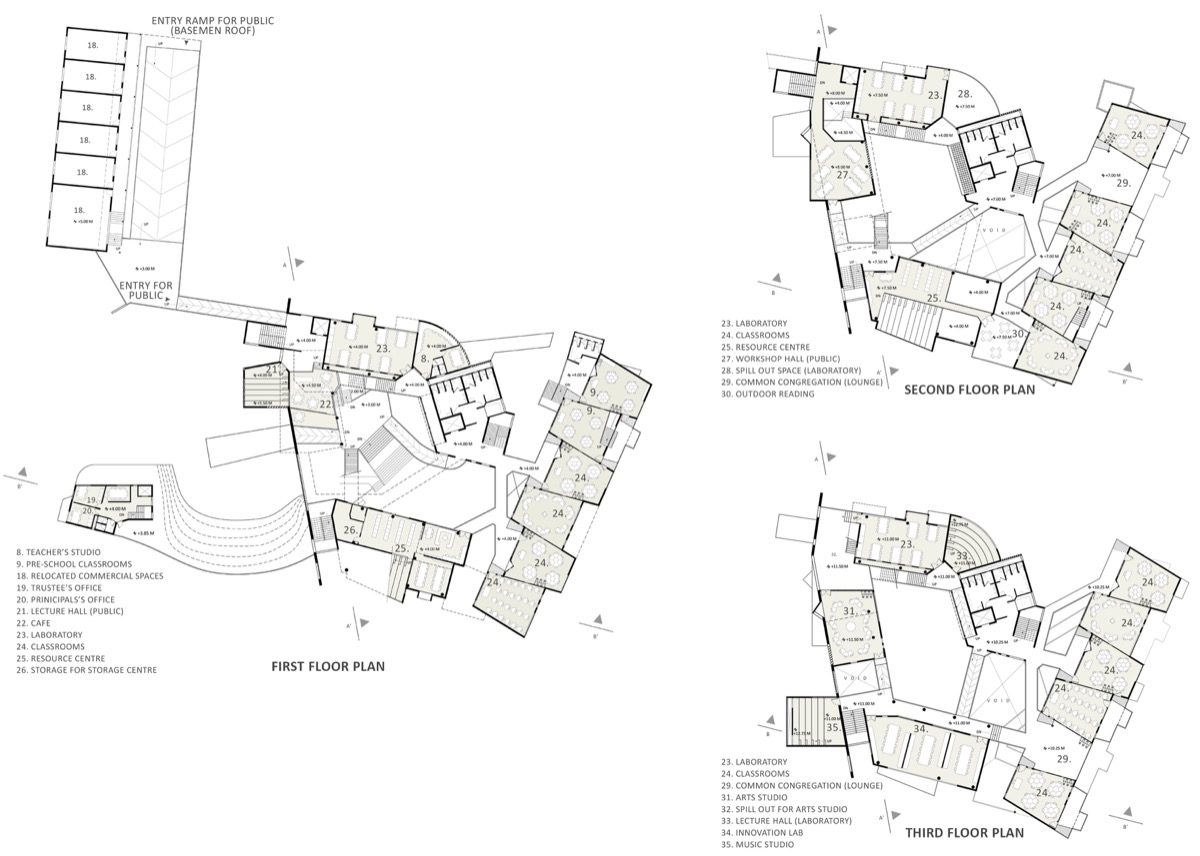
Sections, Elevations and detail

Model photographs
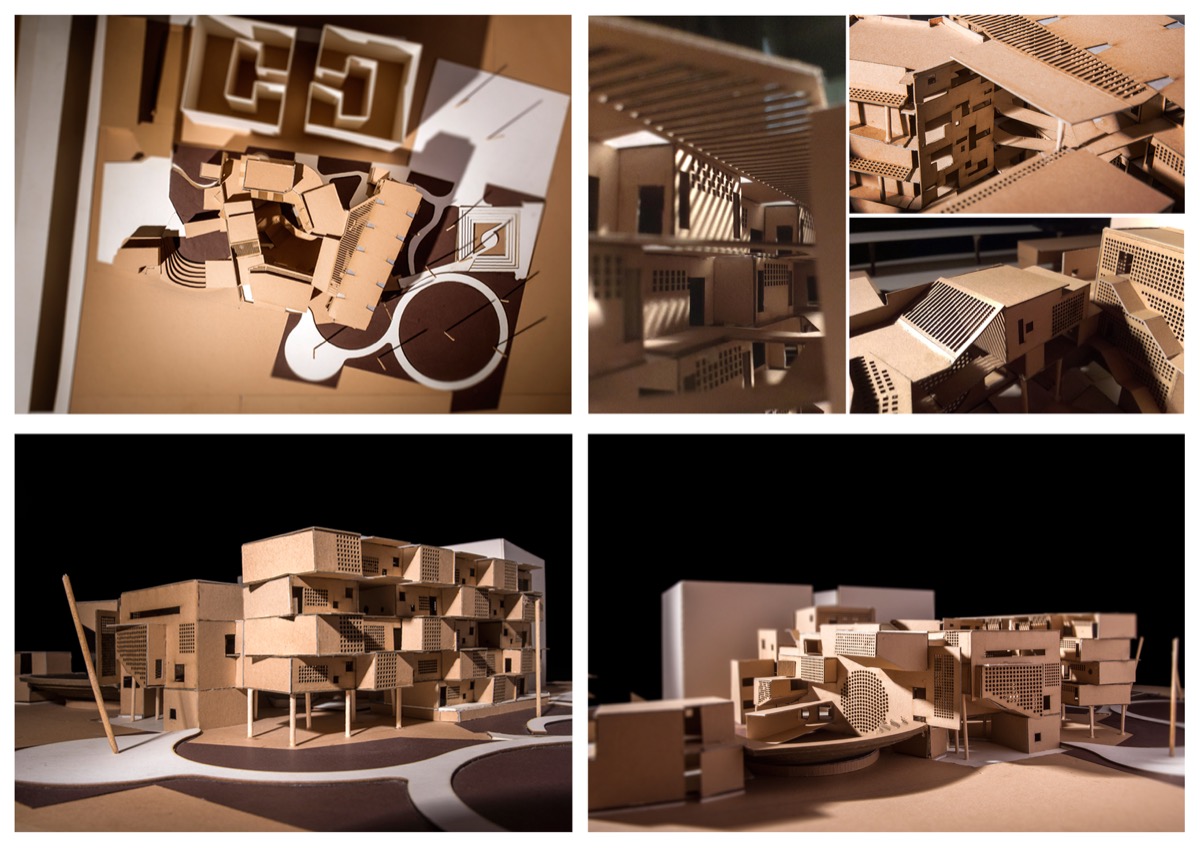
ALive! Content
- B.Arch Thesis
One Response
Loved the design. Overall, most of the aspects has been taken care of, which is quite impressive. Though, I couldn’t see the area of the Site. Let me know if it is there and I missed out.
Share your comments Cancel reply
This site uses Akismet to reduce spam. Learn how your comment data is processed .

Beyond Design: Challenges and Opportunities in the Indian Architectural Profession
Vinod Gupta, of Opus Indigo Studio reflects on the evolution and challenges of the Indian architectural profession, emphasizing the need for architects to reclaim responsibilities beyond design to revitalize the industry’s trajectory.

“Heritage without people or cultures has no meaning.” – Gurmeet Sangha Rai
The series “Architectural Heritage in India” concludes with Gurmeet Sangha Rai highlighting the community-based approach towards heritage, the importance of the people and culture in heritage, and valuing indigenous practices and knowledge systems.
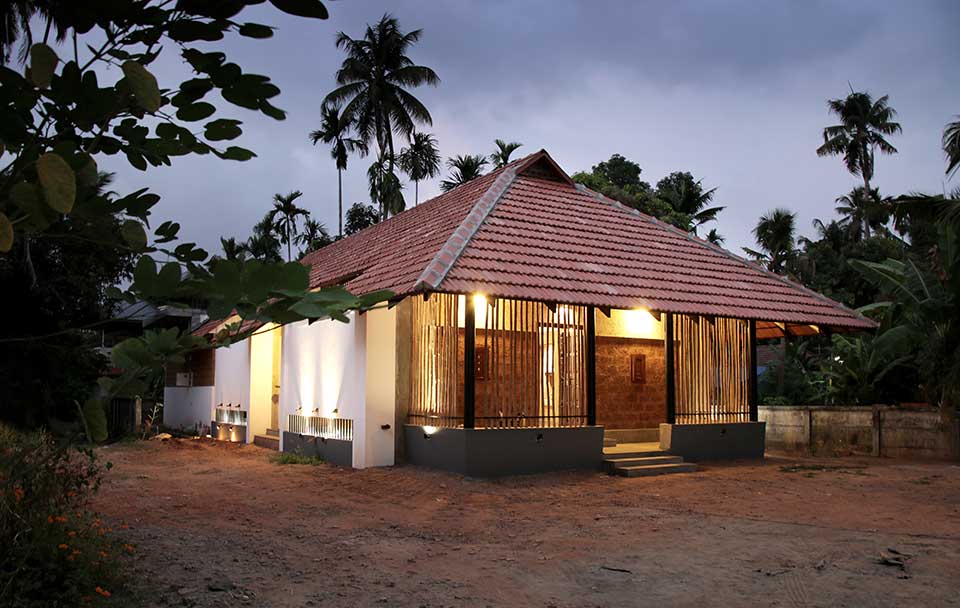
Santham Dance School, Thrissur, Kerala, by DD Architects
Santham Dance Studio,Thrissur, by DD Architects, invites the dynamism of nature into the interiors—changing seasons, daylight & rain fused in with local materials worked on by experienced craftsmen
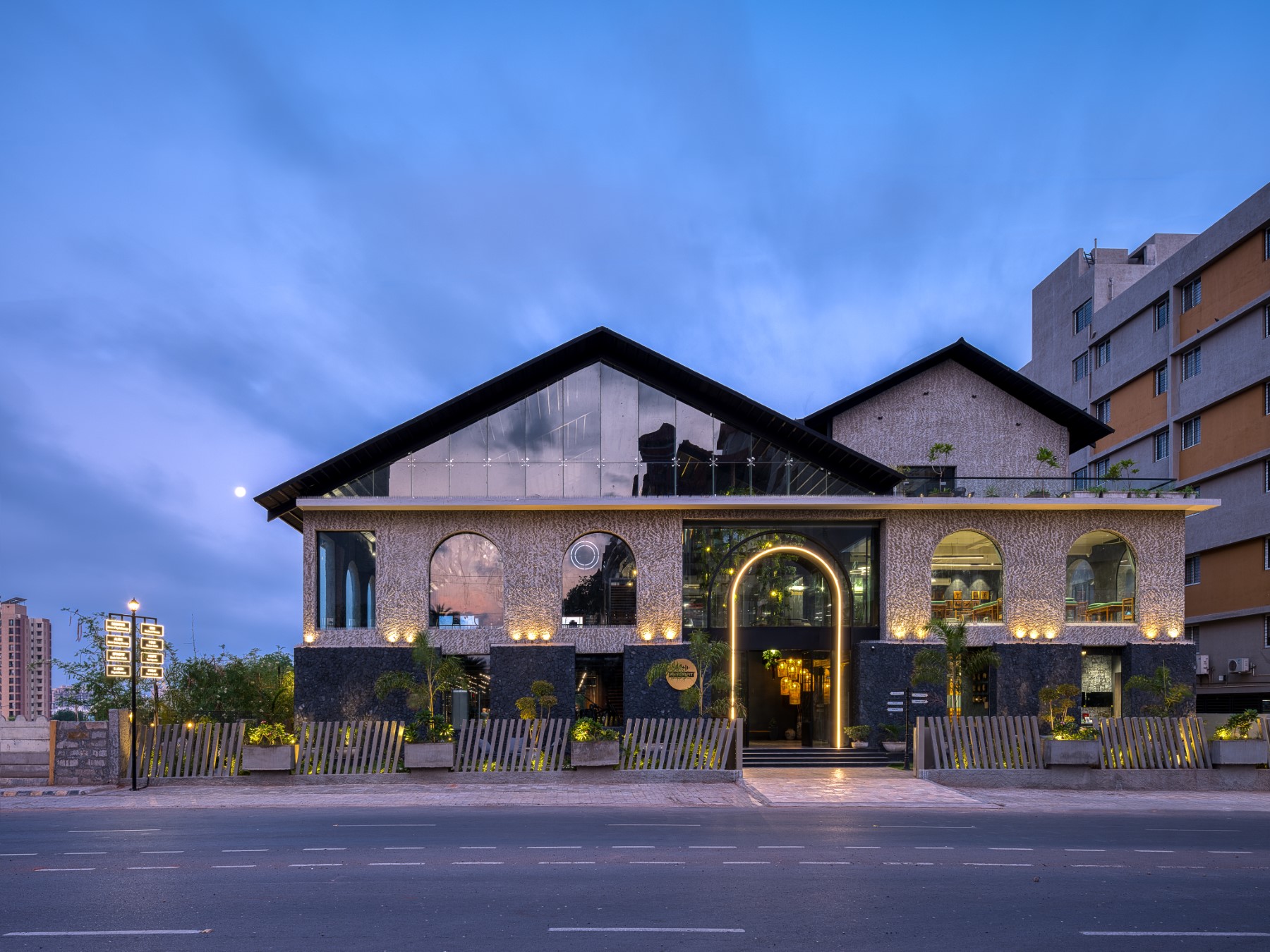
Physiofit – Rajkot’s Fitness Sanctuary, Gujarat, by Dhulia Architecture Design
Physiofit, Rajkot, Gujarat, designed by Dhulia Architecture Design, is a fitness centre that combines physical fitness with mental rejuvenation through its design.
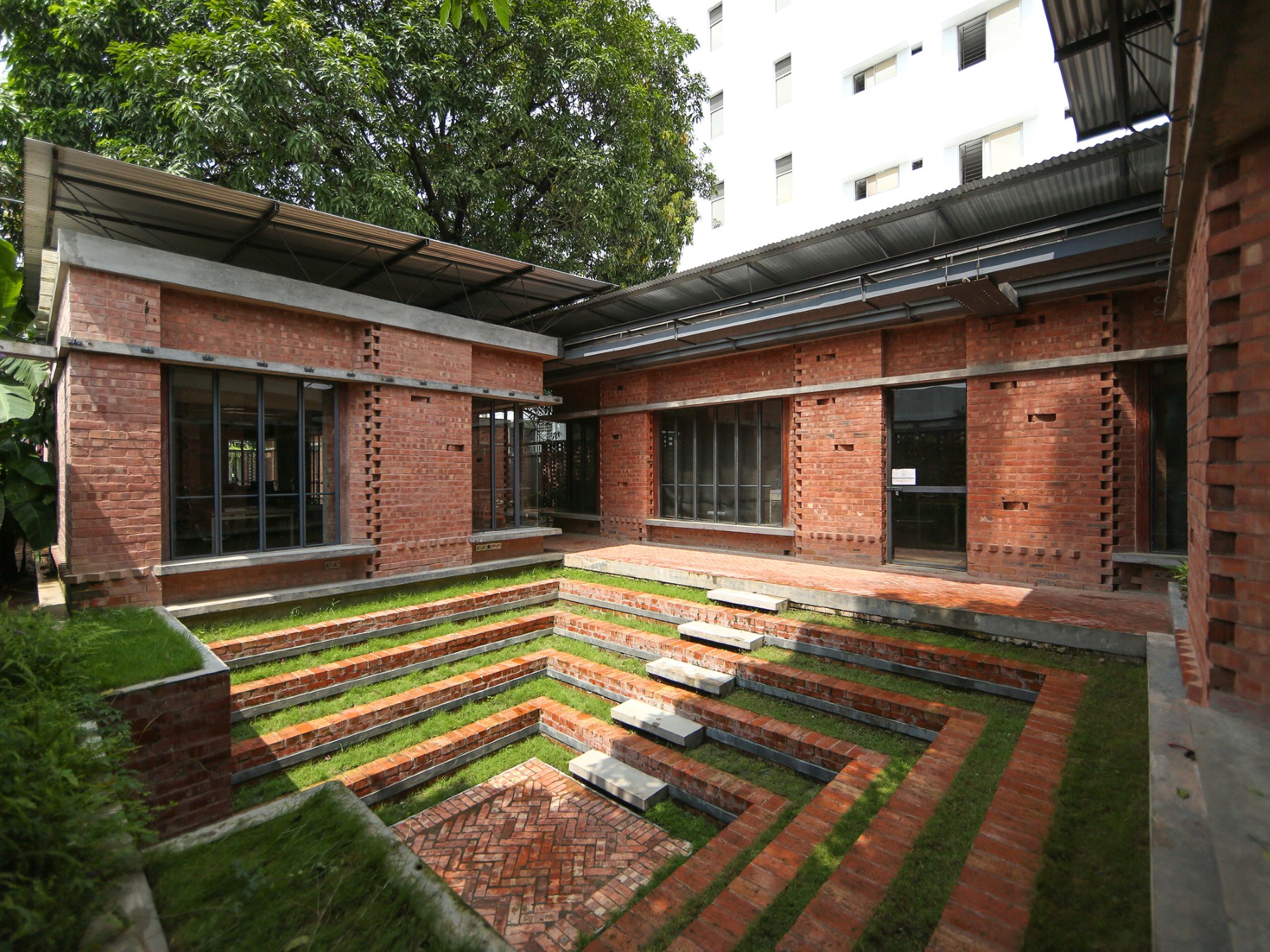
Teach for Bangladesh Office Building, Dhaka, Bangladesh, by Studio Dhaka
The Teach for Bangladesh office, by Studio Dhaka, stands out from the surrounding corporate high-rises with its down-to-earth structure that integrates with the natural environment, utilizing eco-friendly local materials and preserving existing trees as design elements.
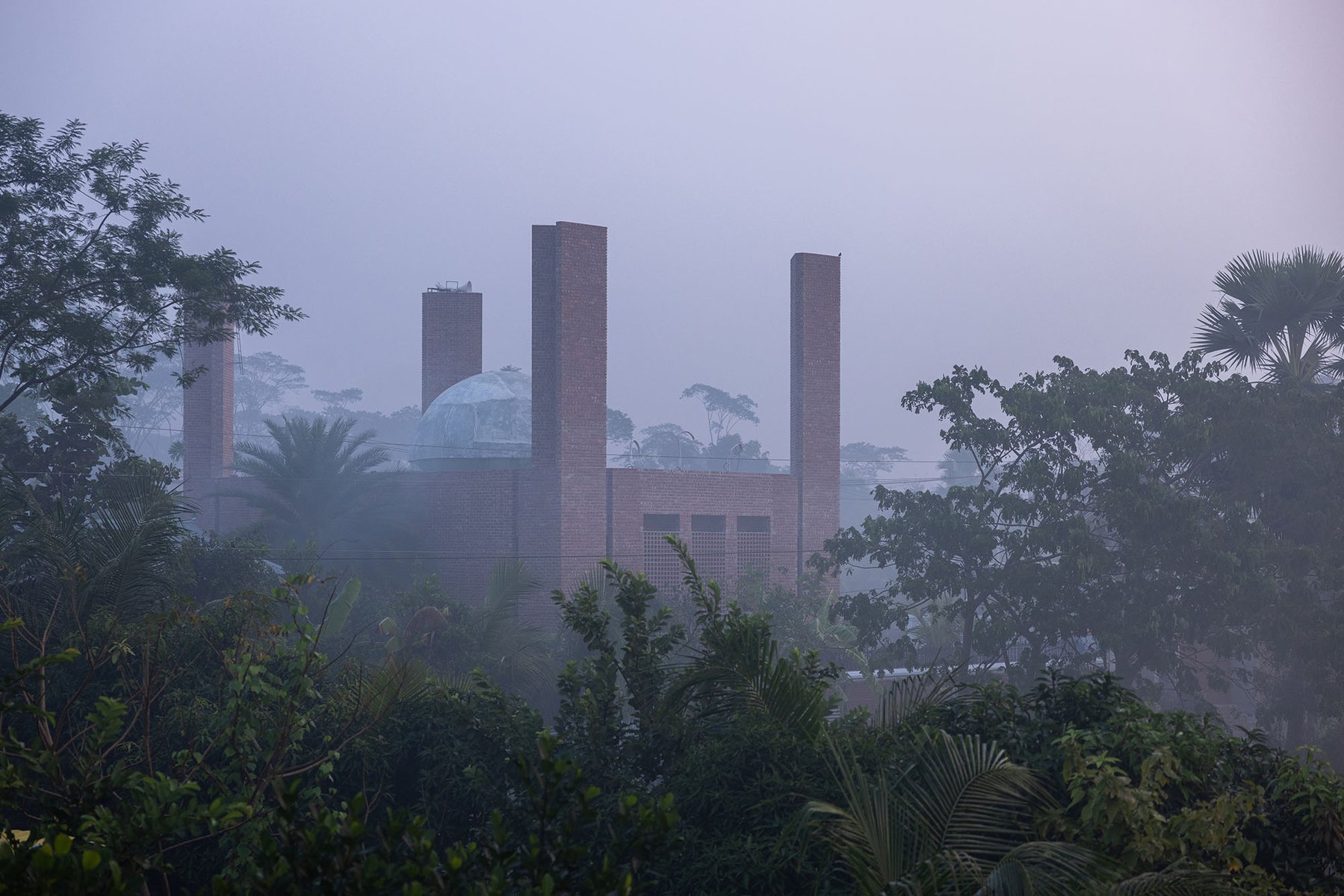
Bait-Ur-Raiyan Mosque, Madaripur, Bangladesh, by Cubeinside
Bait-Ur-Raiyan is a small mosque in rural Bangladesh designed using abstract Islamic symbolism, by Cubeinside.
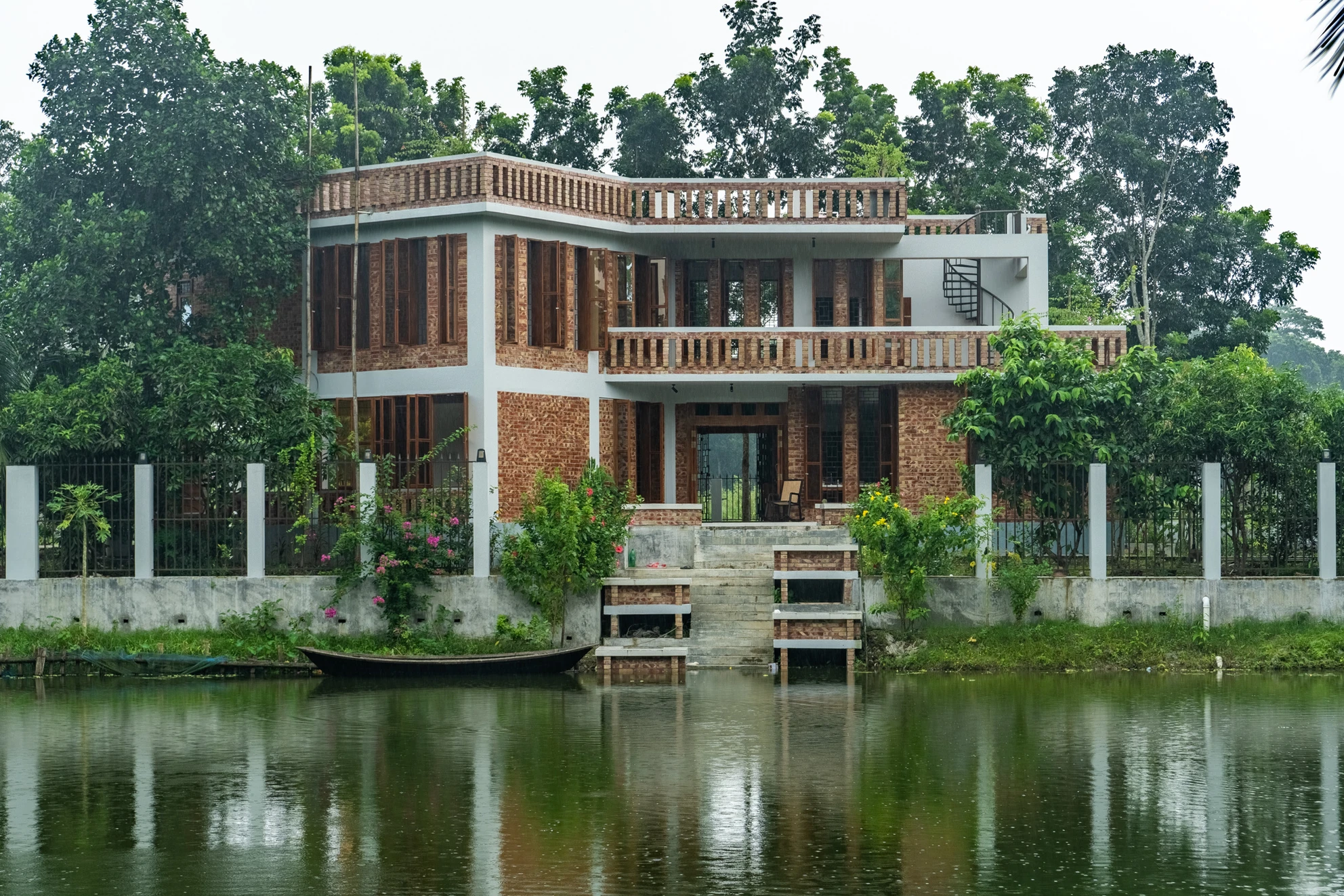
Hawladar Bari, Shibchar, Bangladesh, by Maruf Raihan.Works
Located in the heart of Shibchar of Madaripur district of Bangladesh, this residence embodies the true essence of a traditional Bengali homestead. Set up amidst
Ideas in your inbox
Alive perspectives.
Stay inspired. Curious.
- Terms of Use
- Privacy Policy
© ArchitectureLive! 2024
WE ARE HIRING /
ArchitectureLive! is hiring for various roles, starting from senior editors, content writers, research associates, graphic designer and more..
Title of the Alert
Here is the body of the message. You can remove the title if you don't want it. You can also style the content and add links. Comment out the code not in use.

Thesis Preparation Guide: Site Selections & Plans
- Getting Started
- Selecting Your Thesis Topic
- Evidence-Based Design This link opens in a new window
- Researching Your Topic
- Building Type & Case Study
- Site Selections & Plans
- Special Databases
- Citing Your Sources
Where to Begin?
| There is no single source that provides building plans—you must find them through the process of elimination. Below, we have provided some key resources that should help you in your search and yield good results. Remember that not everything is digitized. Please see a Librarian should you need additional help navigating any of these resources. |
. 2017. MFA2 Thesis: Terra New York by Min Kyung Kang, New York School of Interior Design, 2017. |
Think Generic not Iconic
- You are strongly discouraged from selecting iconic, landmark, or overly designed buildings. Your design decisions will be restricted if you choose this type of building.
- The floor plan and volume of the building should not be so eccentric geometrically that it has few options for plans. For example, circular or triangular buildings can restrict planning options
- The best buildings for your site plans will be generic, regular, and have a column layout that lends flexibility to planning. Think "big box."
- You do not have to use the whole building but can choose a portion of the building suited to your project.
- You may also repeat portions of the floor plan to achieve your design objectives.
- You are NOT allowed to "move" your building to another location . Your building site is intricately tied to its neighborhood.
- As stated in your course assignment, your project size should be a minimum of 10,000 square feet and a maximum of 40,000 square feet.
- In general, a smaller project is more manageable and allows for greater attention to detail. The size is dependent upon the project type and the potential for spaces that are repetitive. This requires careful evaluation of the project program.
- You should never use a site for the same program (for example if your thesis project is a retail establishment, you may not use the floor plan of a retail building, but could use a floor plan for a restaurant, hotel, etc.
- Keep in mind that you must have access to accurate floor plans, building sections and elevations, or be able to demonstrate that you can reasonably create them from available information, for the building you ultimately select.
Choosing a Location
Zero in on neighborhoods or areas that best meet your needs. This page has several recommended resources that can help you find information on New York buildings.
Neighborhood Research

Neighborhood data is critical for understanding local housing and demographic trends, identifying community needs, and informing policy conversations. The NYU Furman Center's New York City Neighborhood Data Profiles are a one-stop platform for viewing and downloading neighborhood indicators, providing an in-depth look at demographic , housing market, land use, and neighborhood services indicators for the city’s 59 community districts.

This is your gateway to data, maps, and other resources describing New York City’s 59 community districts. Choose a community district profile by clicking on the map, or by searching for a district, neighborhood, or address
Other useful websites for insight on NYC neighborhoods in the 5 boroughs:
NYC: The Official Guide
Use Google Earth or Google Maps to scope out a building, check out the roof line, the street or surrounding area.
Think about where you travel every day. Like a neighborhood? Use Google Maps and zoom in to it.
Walk around!
OASIS (NYC Open Accessible Space Information System)
Use OASIS (NYC Open Accessible Space Information System) to determine important information on your NYC building such as block number, lot number, square footage, owner, etc. Tip: Once you're on the site type in your building's address + [Search] and then select [Location Report] in right pane.

Adjacent properties
You can also use the resulting OASIS map to determine the addresses and information for adjacent properties (simply click on the adjacent property map and the "Location Report" data changes to reflect the information for that particular address.
Visit the building and draft your own floor plan
Use OASIS to record your BUILDING FRONTAGE (width of the building ) and BUILDING AREA (square footage). This will be useful to determine the footprint of the building and estimate the depth; (width x depth = square footage; frontage measurement/square footage = depth of building).
Some students have drawn their own floor plans using this information along with using door and window measurements for additional scaling. A photo taken of the egress signage near a stairwell or elevator can be used as an additional tool.
Department of Buildings
- General Info
- Important: Preparing for your DOB Visit
Address : 280 Broadway, 3rd Fl. New York, NY 10007 Tel. 212-566-5000
Always call for hours. It is best to go in the morning and allow at LEAST a good half-day. You must be in the building by 3:30 pm to request plans but this will not be enough time to start your initial research there. You will need a number to be served at a window. You obtain your number (paper ticket) by going to the 3rd floor Borough Commissioner Office (Room 316). They will direct you from there.
Familiarize yourself with the DOB website and the information you will need by trying the following EXAMPLE SEARCH using the OASIS NYC map: http://www.oasisnyc.net/map.aspx
Enter address: 170 East 70 th Street
Choose Borough: Manhattan
Choose: Location Report (on right margin)
Notice all the details you see in the Location Report (# of floors, frontage, Building Area square footage, owner, etc.) LOT and BLOCK number are particularly important for Department of Buildings
Click through to the Department of Buildings site on the OASIS Location Report (midway down the page) Note: Address on the DOB site will say 166-170 East 70 th Street.
There are 3 areas you want to look at for your property on the DOB site (we recommend that you familiarize yourself with this before you visit the DOB).
- ACTIONS (you are looking for NB “New Building” construction permit application numbers -- this is the best thing to find if it exists as it will give you full plans)
In this example, the first page does not mention NB, so try the second page by selecting “NEXT” (e.g. see both NB numbers below with filing dates (right column) of 1901 and 1970. and write these BOTH down or PRINT THE PAGE. The DoB people can do this for you, but it saves time if you have it printed before you arrive. Be sure to see ALL PAGES of “Actions” to check for NB numbers.

If there is no NB Number then you can ASK FOR ADVICE from the DoB staff (they are out in the middle of the floor). You will be advised to look at Job Filings and Certificate of Occupancy reports. The DoB staff can help you understand which report numbers might yield good results, but here are some important tips:
- CERTIFICATES OF OCCUPANCY (because these are the key documents used to certify the legal use and occupancy of a building . they are typically submitted with floor plans ; the most recent few would be good to request)
- JOB FILINGS : there is often a plan filed with these. Refer to job filing descriptions for the floors the job mentions (you may need to request more than one job number to get plans for all the floors)
You will give the clerk at the window the NB number(s) or other relevant numbers (job filing numbers and/or CO numbers) and they will pull any corresponding Microfilm for you to view across the room. You will use the Microfilm to determine what plans you want printed out on 11 x 17 paper.
- As of Sept 2016: $8 for the first page; $5 each additional page.
Some retrieval may be faster with no need for Microfilm if the plans have been recently scanned. Either way, you will be charged for the floor plan(s).
ADDITIONAL TIPS: Going back to OASIS notice the BUILDING FRONTAGE (width of building) and BUILDING AREA square footage. For those drawing plans, this will be useful to determine the footprint of the building and estimate the depth; (width x depth = square footage; frontage measurement/square footage = depth of building). Some students have drawn their own floor plans using this information along with using door and window measurements for additional scaling. A photo taken of the egress signage near a stairwell or elevator can be used as an additional tool.
Take some time to walk around in potential neighborhoods appropriate for your project and look for office and retail space ads and write down the contact information! Even though the space may not be appropriate for your particular project, they may have floor plans for other properties in the same building or the same area.
Use OASIS to find the owner of the building.
Real Estate Websites such as the following are often a great source of floor plans:
LoopNet.com
Property Shark
GFP Real Estate
MFA2 Thesis Books
- Digital Copies
- Print Copies
Digital copies: 2010-present
- Links to the digital versions of the MFA-2 thesis books (beginning with the year 2010) are available by logging into the Portal and selecting the Library Resources link under the Student drop-down menu.
Subject to the approval of your instructor, you may utilize the base/skeleton floor plans illustrated in the case studies or potential sites in these books for your project.
Remember that you should never use a site for the same program (for example if your thesis project is a retail establishment, you may not use the floor plan of a retail building).
Print copies: 2000 - Present
- Print copies of the MFA-2 thesis books are available in the Library
- You can search for their titles in Bobcat by typing in "MFA thesis" in the search box.
- They are arranged by year (and within each year by author's last name) behind the Library's circulation desk. A Librarian or Library Assistant can help you access them.
- Users may borrow up to 3 thesis books with a valid NYSID ID card for use IN THE LIBRARY.
Additional Resources
While you are discouraged from using iconic, significant or landmarked buildings, there may be instances where your instructor approves the use of a historical structure.
The following resources may be of use in researching older New York City buildings
HABS/HAER/HALS (1933-Present) The Historic American Buildings Survey (HABS), the Historic American Engineering Record (HAER) and the Historic American Landscape Survey (HALS) online collections include measured drawings, black-and-white photographs, color transparencies, photo captions, data pages including written histories, and supplemental materials. Since the National Park Service's HABS, HAER, and HALS programs create new documentation each year, digital images will continue to be added to the online collections.
New York City Architecture: How to Research a Building Researching a New York City building can be daunting and complicated. Based on the handout for the Investigating New York City Architecture Class from the Art & Architecture Collection of the Stephen A. Schwarzman Building, this guide will introduce you to the vast number of resources relating to the architecture of New York City that are in the collections of the New York Public Library, as well as other institutions.
- << Previous: Building Type & Case Study
- Next: Special Databases >>
- Last Updated: Aug 22, 2024 3:50 PM
- URL: https://library.nysid.edu/thesisprep

- Student Life

Architecture Thesis Support
- Start Your Research Here
- Find Articles
- Find Images and Videos
- Find Maps, Data and Statistics
- Find OER (Free Online Books and Journals)
- Accessible Design
- Architecture Resources
- Historic Preservation
- Government Resources
- How to Research a Building
- Writing About Architecture
- Cite Sources
- Your Architecture Librarians

Ask a Librarian
- Email Reference Form
- Make an Appointment (Students)
- Make an Appointment (Faculty and Staff)
Related Research Guides
- Architectural Studies
- Art History
- Global History of the Built Environment
- Information Resources for the MGC Coalport Revitalization Project
- Interior Design
- Pre-columbian art, architecture, and history
- Urban Planning and Design in the Architectural Landscape
Beginning Your Architecture Research
Whether you are researching a specific historical style, building, architect, or movement, there are similar techniques to follow when exploring your topic. Think about important words or phrases that best describe your topic.
Perhaps you are searching for information on a particular architect or building, then you would want to search by name .
- Ex: " Robert Graves " with quotation marks and in correct order. The same goes for a specific building, Ex: " Denver Central Library " (Hint: sometimes buildings are known by multiple names or even by their addresses so be flexible and try a number of options)
If you are looking for a style or movement or architectural innovation , use words that either name or best describe it. Start broadly and narrow down as you search as you go, refining your words as you learn how your topic is described most commonly in the literature.
- Ex: " Baroque Architecture " to get architecture and not just art in the Baroque style. Or if searching for a concept, " sustainability AND architecture " combining two separate ideas with the Boolean operator "AND."
Be sure to use the options on the left side of the search screen to refine your list for either books, articles, peer-reviewed, online access, etc.
Not sure where to begin? Looking in a general historical architecture encyclopedia is always a good place to generate ideas. Please see the next box below for a few to get you started.
Recommended Subject-Focused Encyclopedias
Dictionary of Architecture
Reference Collection (Second Floor)
Dictionary of Architecture and Landscape Architecture
Electronic Resource
Dictionary of Ecodesign: An Illustrated Reference
Dictionary of Modern and Contemporary Art
Dictionary of Modern Design
Elements of Style
Encyclopedia of 20th-Century Architecture
Reference Collection (Second Floor) Volumes 1-3
Encyclopedia of Detail in Contemporary Residential Architecture
Encyclopedia of Housing, Second Edition
Greenwood Encyclopedia of Homes Through American History
Reference Collection (Second Floor) Volumes 1-4
Greenwood Encyclopedia of Homes Through World History
Grove Encyclopedia of American Art
Grove Encyclopedia of Classical Art and Architecture
Historical Dictionary of Neoclassical Art and Architecture
Historical Dictionary of Romantic Art and Architecture
Interior Design and Architecture: Critical and Primary Sources
Oxford Companion to Architecture
Electronic Resource Volumes 1-2
Oxford Dictionary of Architecture
Short Guide to Writing about Art
Universal Principles of Design
Visual Dictionary of Architecture
Visual Dictionary of Interior Architecture and Design
Architecture Since 1400
A Global History of Architecture
Modern Architecture: A Critical History
Main Collection, 3rd Floor
Modern Architecture
Recommended encyclopedia databases.
Working from off campus? If so, you will need to log in with your Kean Google username and password.
- Gale eBooks (Gale Cengage Learning) This link opens in a new window A comprehensive collection of reference resources such as subject-focused encyclopedias and dictionaries, available in a single database.
- Grove Art Online (Oxford University Press) This link opens in a new window Features a comprehensive, scholarly art encyclopedia with worldwide coverage of Western and non-Western art from prehistory to the present. The database provides access to thousands of searchable images and links to additional resources. NOTE: Permits only eight simultaneous users.
- Oxford Art Online (Oxford University Press) (VALE) This link opens in a new window Key reference for art; offers artist biographies as well as subject entries on artworks, genres, historical periods, and so on; includes Grove Art Online. The database also provides access to some 40,000 image links and 5,000 images contained within Grove Art Online. NOTE: Permits only eight simultaneous users.
- Next: Find Books >>
- Last Updated: Sep 3, 2024 11:59 AM
- URL: https://libguides.kean.edu/arch5210

IMAGES
VIDEO
COMMENTS
Featured Thesis Projects. The five-year Bachelor of Architecture (BArch) and the graduate Master of Architecture (MArch) prepare students with advanced skills in the areas of history, theory, representation and technology. The thesis projects address a clear subject matter, identify actionable methods for working, and generate knowledge ...
Five films showcase a selection of Fall 2020 thesis projects from the Department of Architecture. This thesis is a proposal for a counter-memorial to victims of police brutality. The counter-memorial addresses scale by being both local and national, addresses materiality by privileging black aesthetics over politeness, addresses presence ...
Thesis Advisors: Cordula Roser Gray and Ammar Eloueini / Course: 01-SP20-Thesis Studio ... Sponsored by the Association of Collegiate Schools of Architecture, Study Architecture brings together colleges and universities, students and working architecture professionals to create a forum for sharing information and ideas. Together, we help ...
Here are eight tips to help you make an informed choice on the matter: 1. Dare to Be Un original. Thesis work at the undergraduate level strongly differs from that at the graduate or doctoral ...
3. Apply. The Architectural Thesis provides the opportunity for each student to develop his or her own design interest, while providing a bridge between academic studies and professional practice. The Thesis is a design project conceived and developed, independently by the individual student in a sequence of coursework that starts in the Fall ...
School: Tulane School of Architecture. Course: ARCH 5990/6990 - Thesis Studio. Tutors: Iñaki Alday, Liz Camuti, Ammar Eloueini, Margarita Jover, Byron Mouton, Carol Reese and Cordula Roser Gray ...
Projects - Harvard Graduate School of Design. SILVERLINE: A New Model for Data Centers in the Age of AI: Verticalities at the Edge of the Cloud. by Ben Parker (MAUD '24), Christopher Oh (MAUD '24), Ziyang Dong (MArch '25), Jasmine Ibrahim…. Learning from Quartzsite, AZ: Emerging Nomadic Spatial Practices in America.
Investigating Design Intentions: Use of Eye Tracking and Machine Leearning to Study Perception of Architecture Xiaoyun Zhang Advisor: Takehiko Nagakura. SMArchS History, Theory & Criticism "A Great Civilizing Agent": Architecture at MIT, Drawing Education, and Boston's Cultural Elite, 1865-1881 Katherine Dubbs Advisor: Arindam Dutta
The Undergraduate Thesis Research Studio offers a unique opportunity to continue your design education at NewSchool. You will plan, develop, and execute a self-generated self-directed architectural research project. You will identify a problem based on your personal interests and propose an architectural solution by navigating and expanding on ...
14 520. Upgrade to Behance Pro today: Get advanced analytics, a custom portfolio website, and more features to grow your creative career. Start your 7 day free trial. Behance is the world's largest creative network for showcasing and discovering creative Architecture Thesis work.
The Bachelor in Architectural Studies thesis projects at the IE School of Architecture and Design are exciting displays following students' years of study, exploration and hard work. This year ...
The MA program is a two-year degree, culminating in a thesis. The thesis is developed from a paper written by the student in their coursework and developed in consultation with the primary advisor and the standing committee. ... Whitney Moon, Associate Professor of Architecture, School of Architecture & Urban Planning, University of Wisconsin ...
The School was developed in partnership with the Sir John Cass Faculty of Arts, Architecture and Design of London Metropolitan University (LMU). MARCH strives to create a new model of architectural education in Russia, focused on generating thinking, competent and responsible individuals, educated to the highest international level and ...
Thesis project / Project Thesis - Harvard Graduate School of Design. As the culminating effort for the Master of Architecture degree, a "Thesis" entails multiple expectations. It is a demonstration, not only of competency and expertise but of originality and relevance. It requires the ability to conceive and execute work that is both a ...
These decisions should be the design evidence base for the master's thesis. There are 11 departments accepting students with the speciality ARCHITECTURE: Architecture of Residential Buildings. Architecture of Public Buildings . Architecture of Industrial Buildings and Constructions . Architecture of Rural Settlements . Landscape Architecture
ATY 2022 is open to architecture students of all nationalities and institutions. All Undergraduate/Bachelors and Graduate/Masters Thesis conducted in the calendar year 2017 - 2022 are eligible ...
MIT Massachusetts Institute of Technology School of Architecture + Planning 77 Massachusetts Avenue, Cambridge, MA, USA
MORE THAN JUST A FANTASY: LITERARY FANTASY AS AN ARCHITECTURAL TOOL, Kae Schwalber. PDF. Socializing Vacancy: An Architectural Thesis, Greg Winawer. PDF. Incu-Bus: A live-working internet incubator, Muci Yue. PDF. Neo Collectivism: Public Space Design for the Intergenerational Community, Shu Zhang. 2020 PDF. Hidden Realities, Nashwah Ahmed and ...
Follow. Browse the School of Architecture Dissertations and Theses Collections: . Architecture Master Theses. Architecture Senior Theses. Architecture Thesis Prep
HKU Architecture Degree Show 2024. Anthony Lam. 370 3.3k. Upgrade to Behance Pro today: Get advanced analytics, a custom portfolio website, and more features to grow your creative career. Start your 7 day free trial. Jump to Main Content. Behance is the world's largest creative network for showcasing and discovering creative architecture thesis ...
Channel on WhatsApp. B.Arch Thesis by Akshay Mirajkar | Rachana Sansad Academy of Architecture. The School. Abstract. In the recent times, the field of education has witnessed numerous variations on a large scale. Due to the rising commercial aspect, schools are becoming grander in terms of garnering the image of being the best one in its field.
Prompted by an interest in the individual's personal relationship to and authorship over the built environment, A world much like our own is an experiment in placemaking. Through this experiment, we reflect upon the architectural conditions that define a fictitious project existing inside a mythical United States, but living outside its rules, codes, and customs. Illustrated by way of ...
The collections document achievements in architecture, engineering, and landscape design in the United States and its territories through a comprehensive range of building types, engineering technologies, and landscapes, including examples as diverse as the Pueblo of Acoma, houses, windmills, one-room schools, the Golden Gate Bridge, and ...
MFA2 Thesis: Terra New York by Min Kyung Kang, New York School of Interior Design, 2017. ... New York City Architecture: ... New York School of Interior Design 170 East 70th Street New York, NY 10021 Phone: 212-472-1500 Email: [email protected]
Or if searching for a concept, "sustainability AND architecture" combining two separate ideas with the Boolean operator "AND." Be sure to use the options on the left side of the search screen to refine your list for either books, articles, peer-reviewed, online access, etc.
Texas A&M's Three Minute Thesis™ competition for 2023 will take place throughout the fall semester, starting with development and feedback sessions, then preliminary competitions in October and the finals in November.Participating in the early development and feedback sessions is a great way for students to polish their presentations, improve their presenting skills AND to really sharpen ...